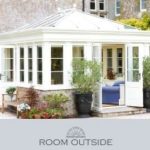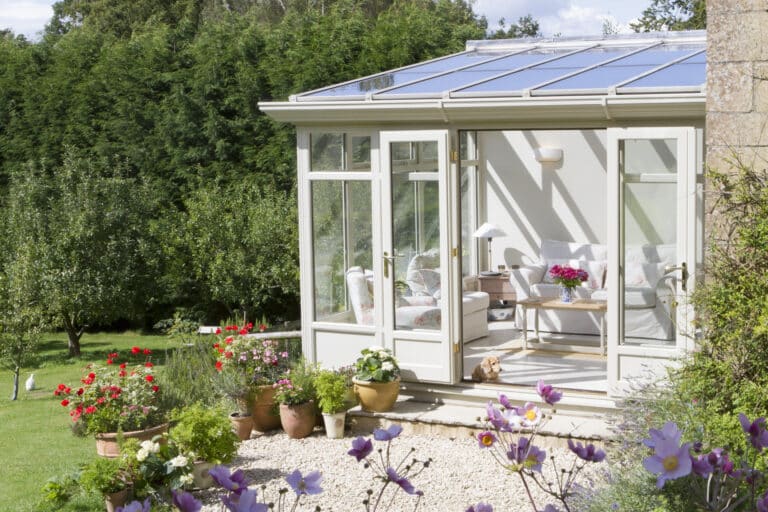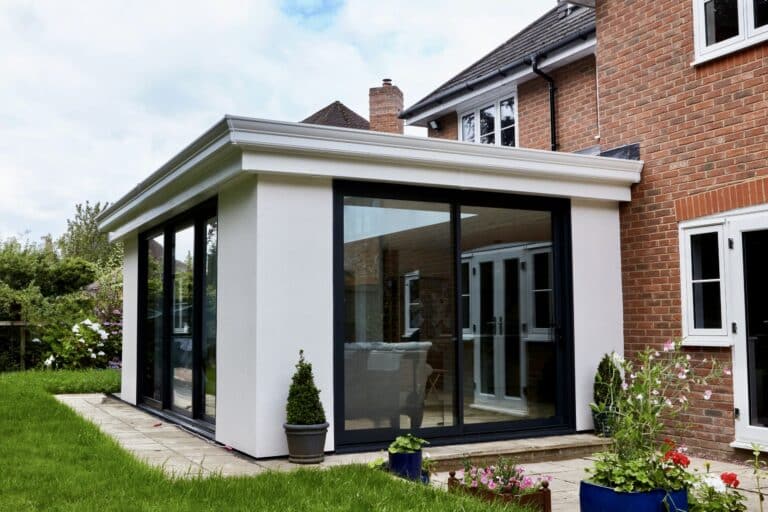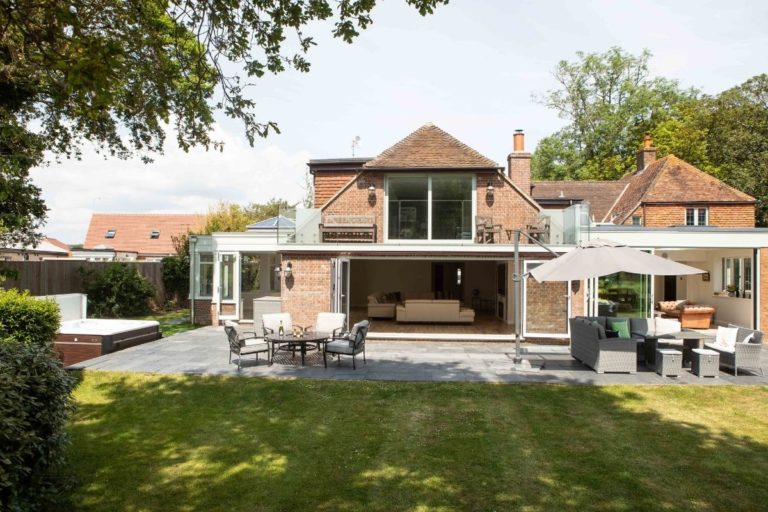It’s becoming more and more popular to extend your kitchen with a glass extension to either give more space to cook or to extend the space to allow for a dining and entertaining area. Orangeries and frameless glass extensions in particular lend themselves well to light and airy open-plan kitchen-dining-living spaces. Choosing to extend your kitchen with a glass room can mean less building work, a quicker turn-around, and depending on your requirements, can be a lower cost too than a traditional extension. The key design features of a large roof lantern, a full glass rear wall or bi-fold glass doors, really bring instant style and a focal point to the room, as well as bringing lots of natural light creating a fresh space. More and more we are creating multifunctional, open-plan spaces that become the heart of the home, serving all members of the family and fulfilling different requirements from a space to cook, eat, entertain, relax or work.
Get Some Glass Kitchen and Dining Extension Inspiration from Our Past Customer Extension Projects:
Full Rear Aspect Frameless Glass Box Kitchen and Dining Extension

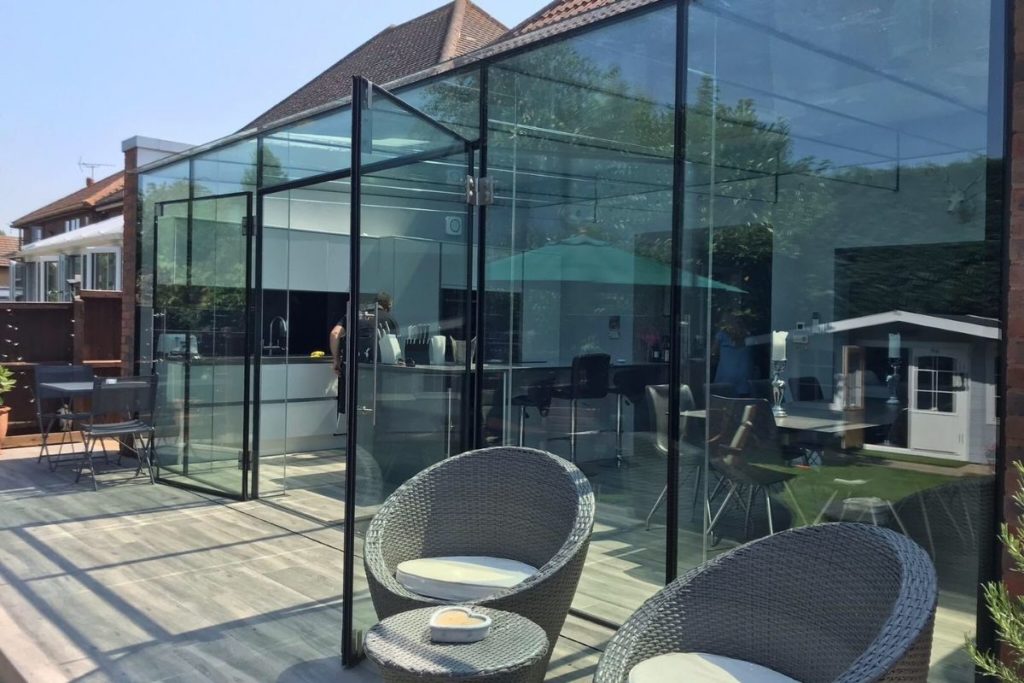
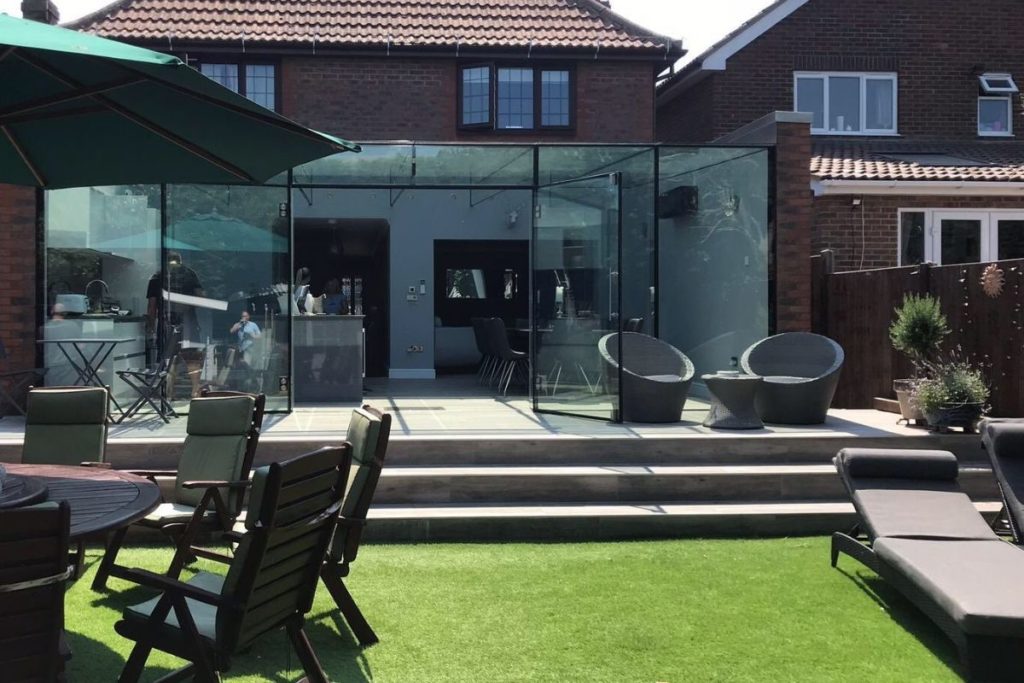
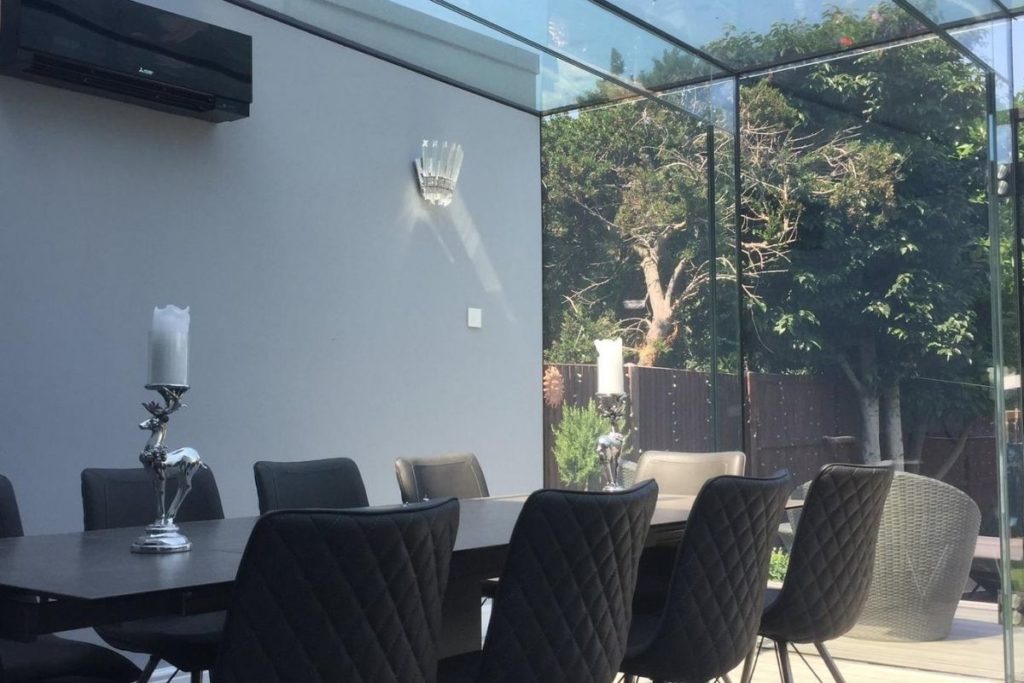
Modern Kitchen with a Large Lantern Roof, Leading out to a Spacious Conservatory
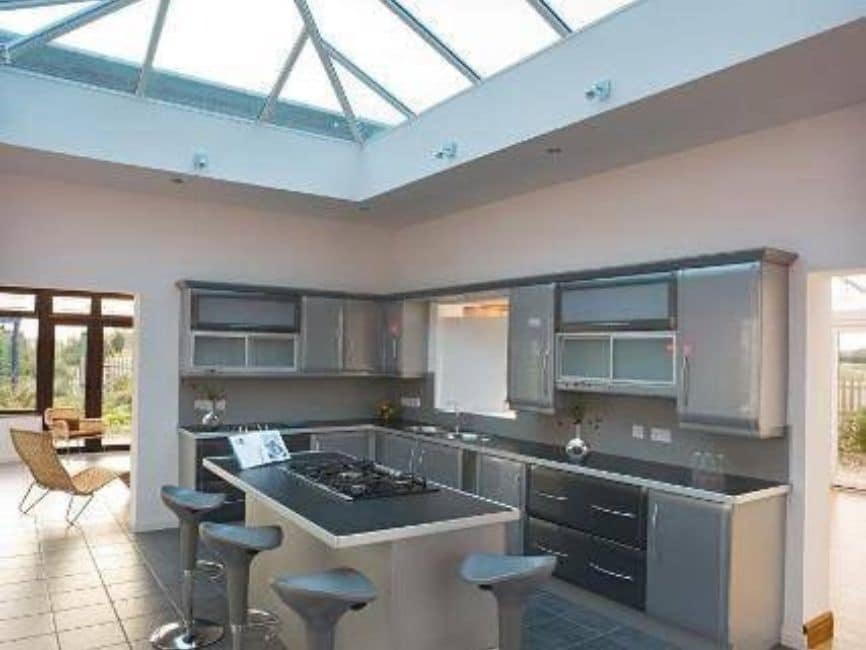
Aluminium Framed Kitchen Extension with Full-Width Bi-Fold Doors
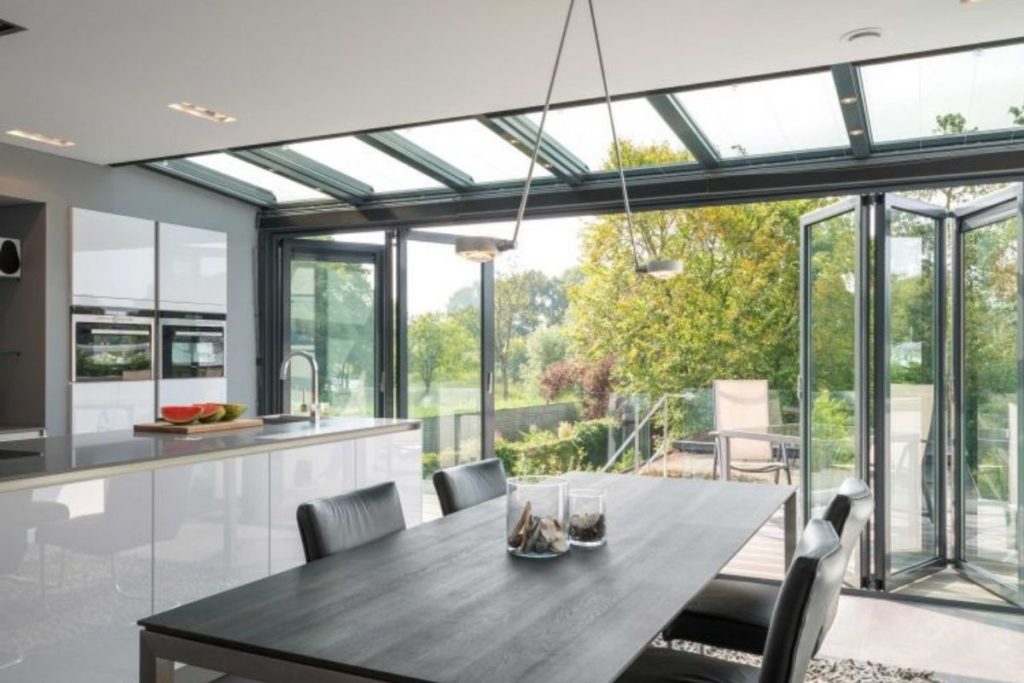
Open Plan Four Seasons timber Conservatory Kitchen-Living Extension
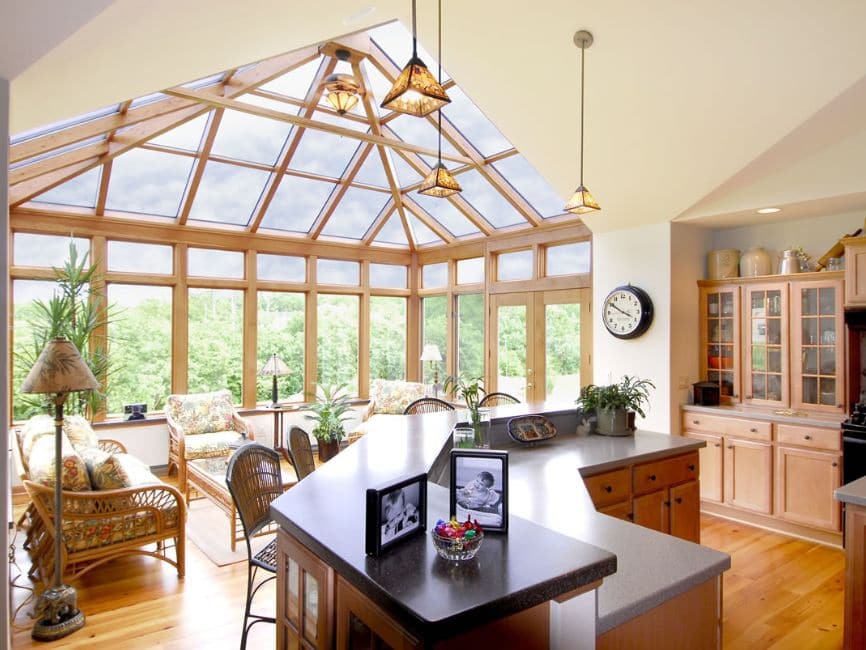
Modern Dining Room with a Focal Lantern Roof and Frameless Glass Rear Wall and Double Doors
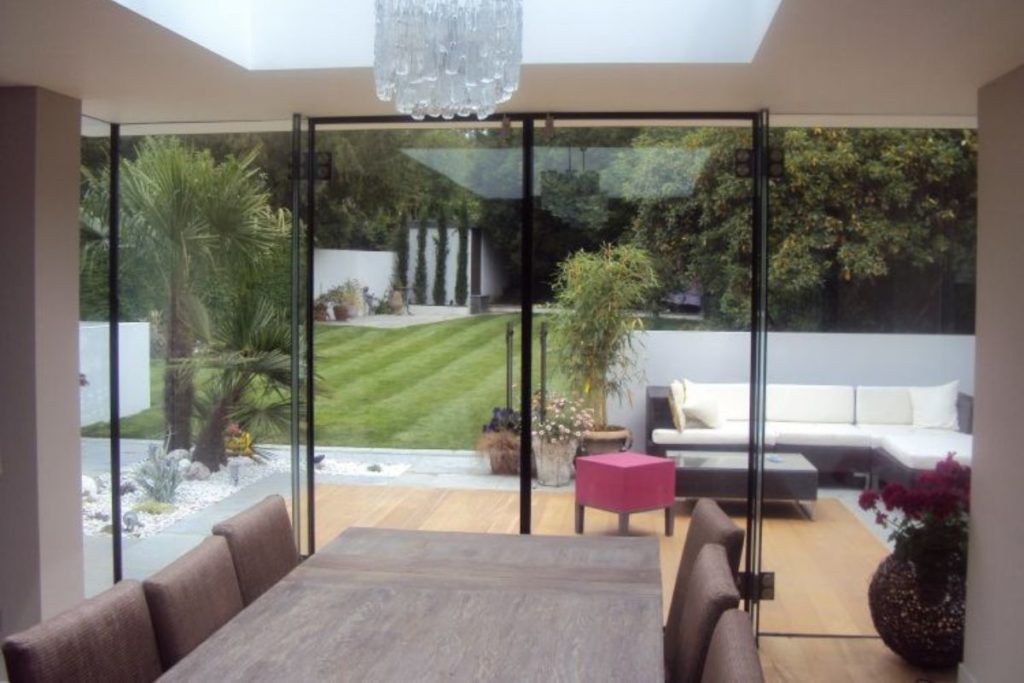
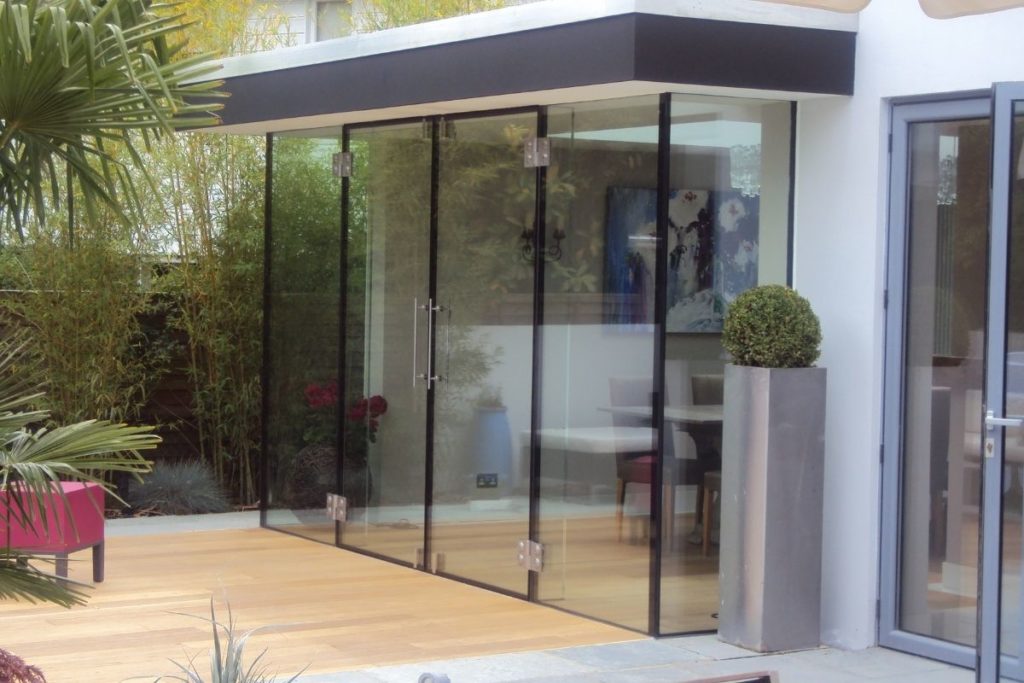
Ultra Contemporary Frameless Glass Box Dining Extension
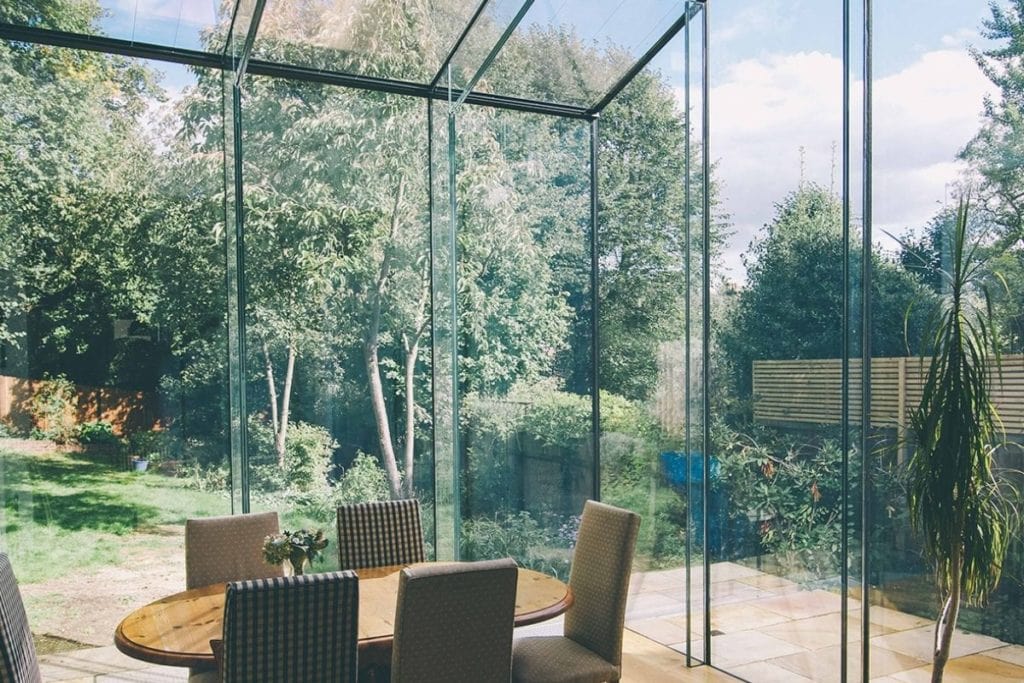
uPVC Orangery Extension with a Cut-Through From the Dining Area to the Kitchen and an Additional Relaxing Lounge Area
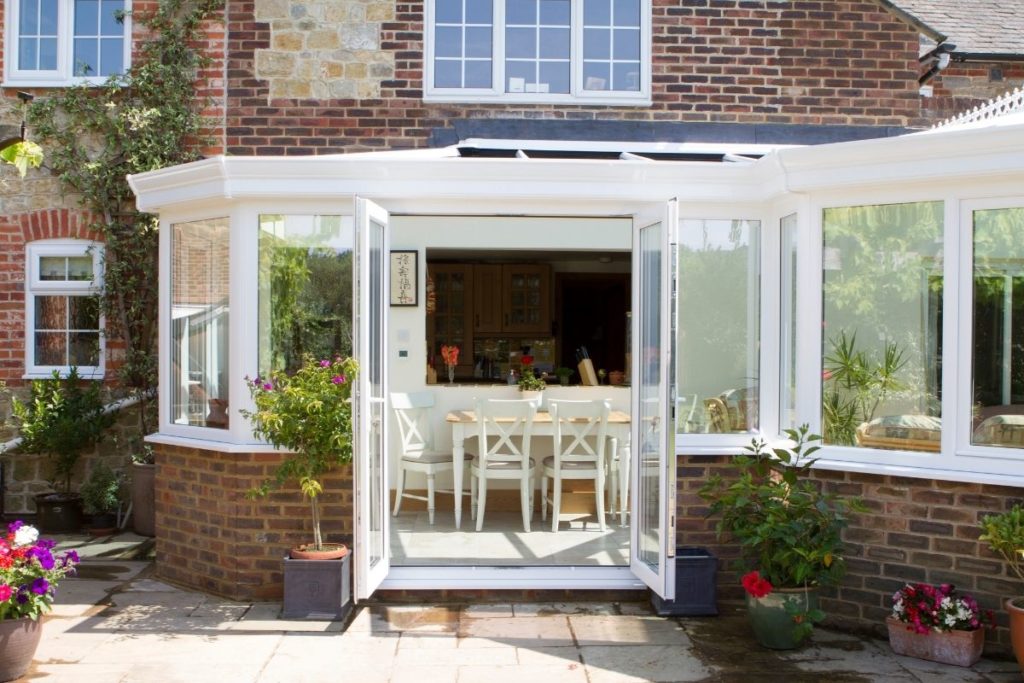
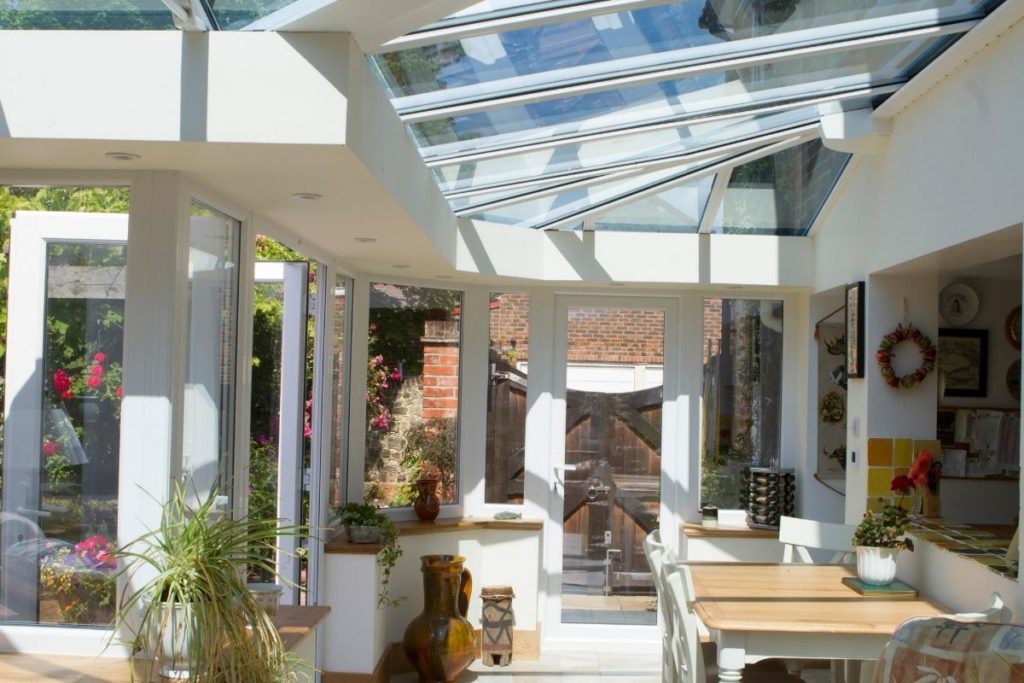
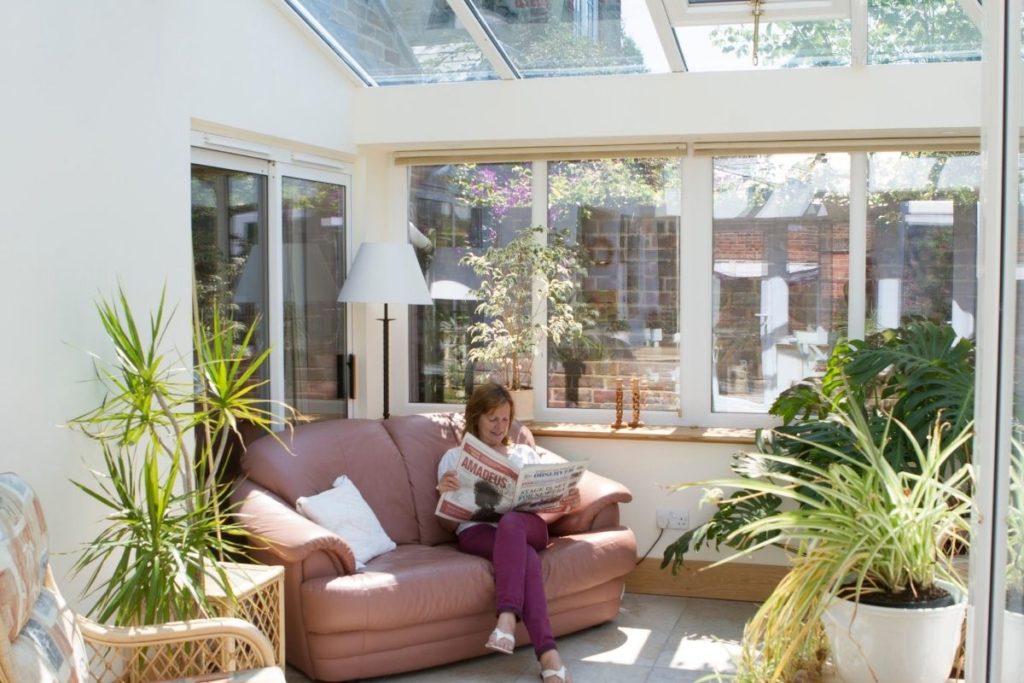
A Small but Perfectly Formed Dining Room in a Glass Box Extension
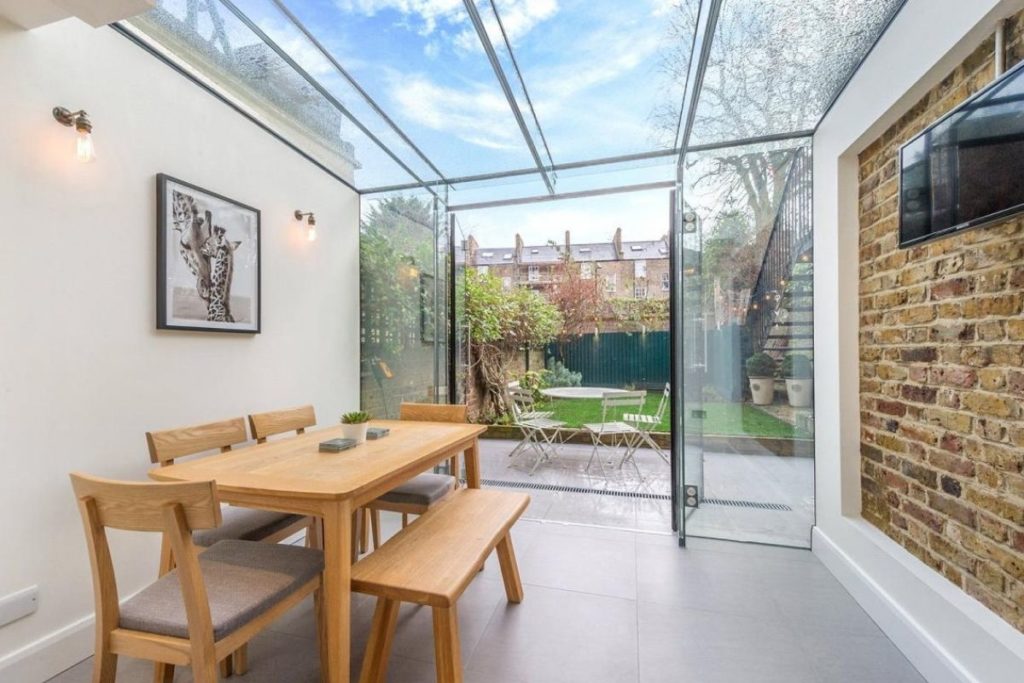
Large Open Plan Living-Dining Conservatory Extension off of the Kitchen and Utility
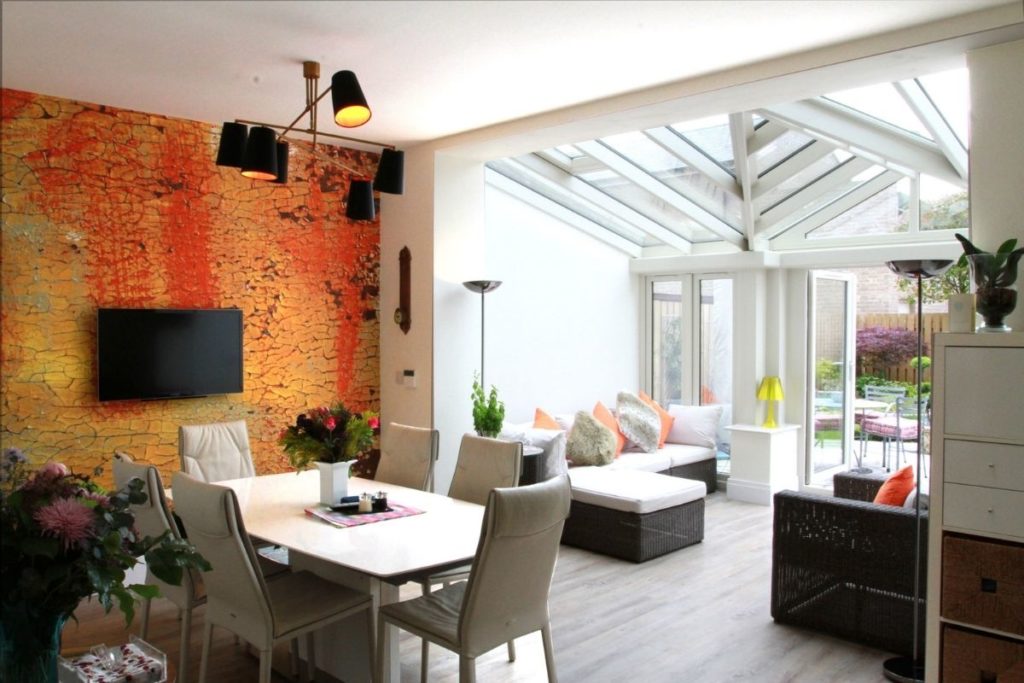
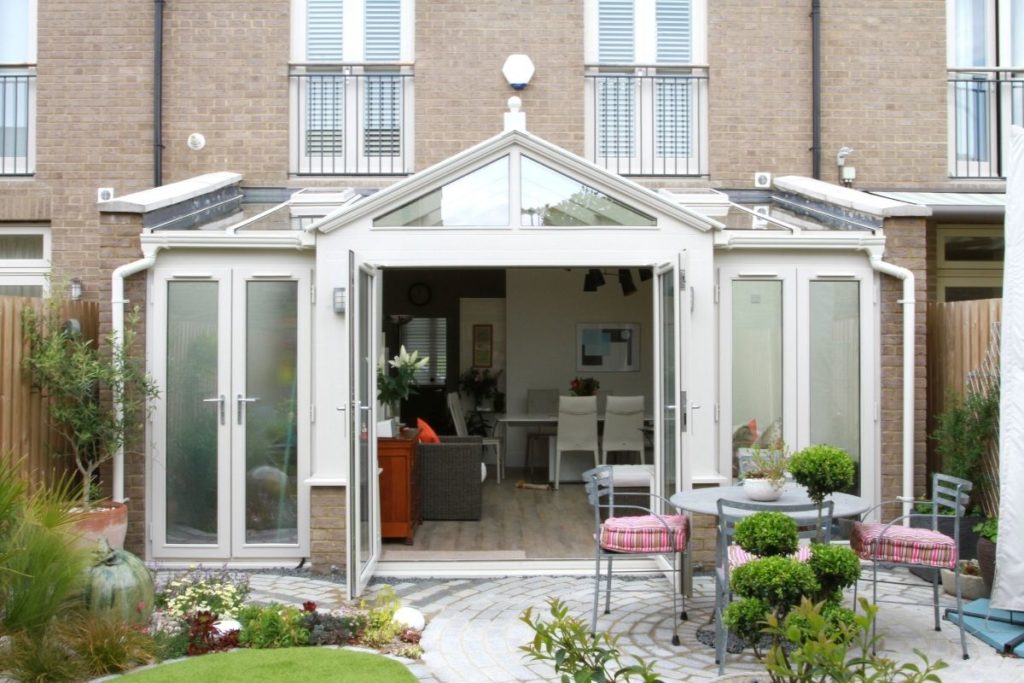
A Bright and Airy Dining and Entertaining Space in an Orangery Extension
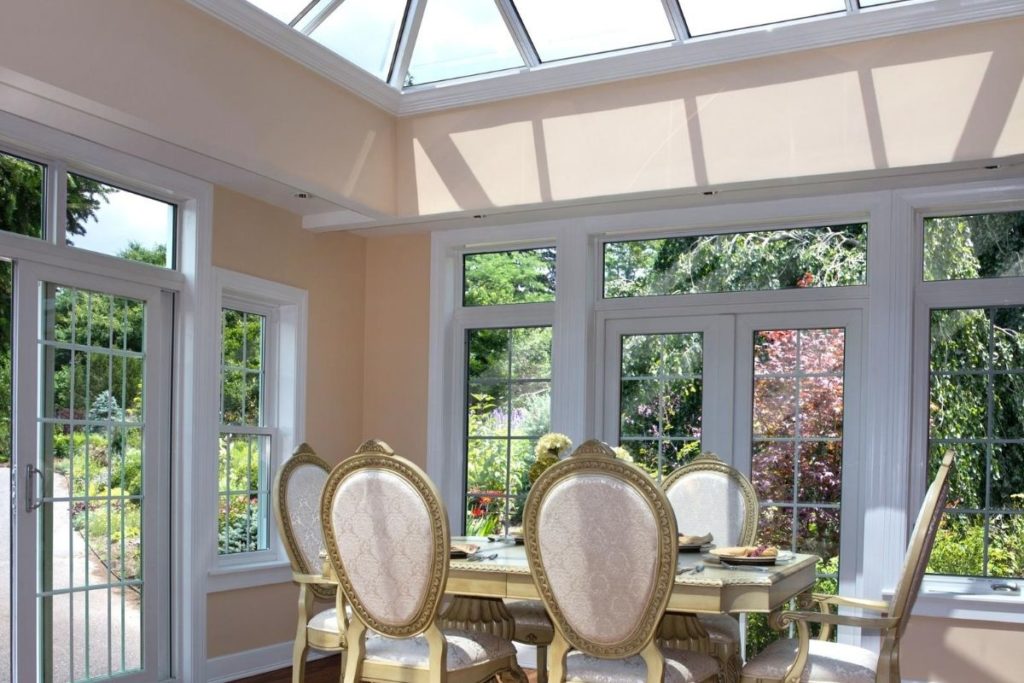
If you want even more design inspiration for your orangery extension, take a look at our full customer project gallery. Our team of specialists will be happy to help you with your design and answer any questions you may have, as well as provide a no-obligation quote.
