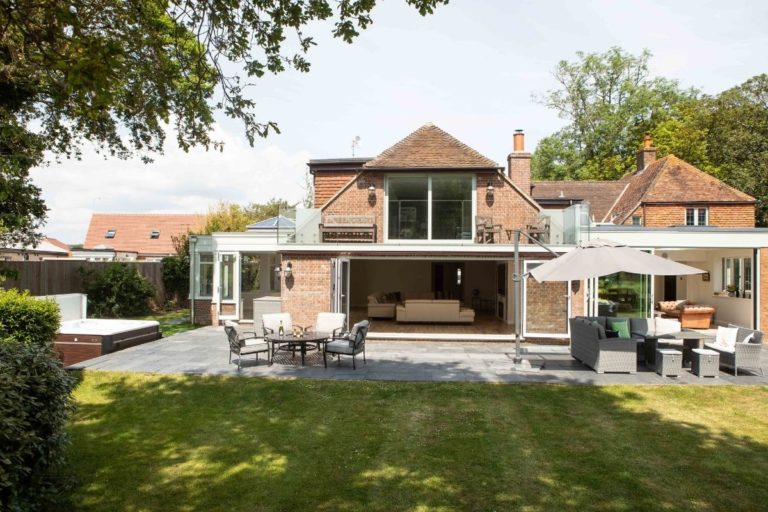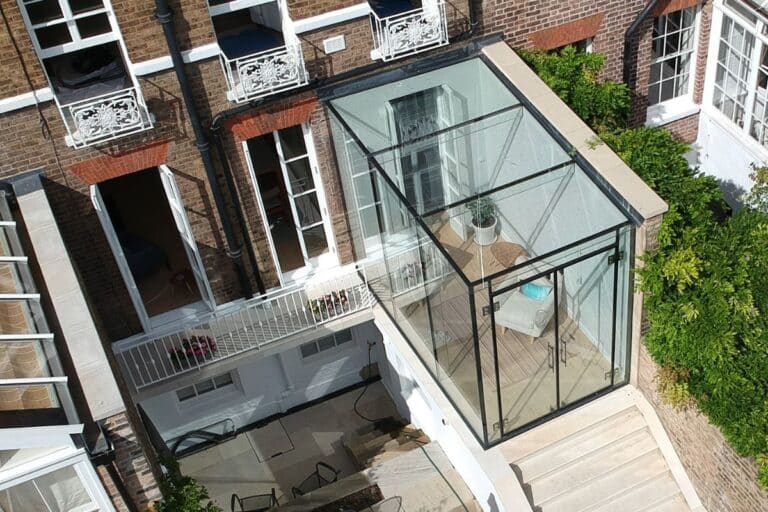If you’re thinking about extending your home by building a conservatory or orangery, you’re probably in the research phase. You may have questions about designing and building your dream glass extension.
As specialists with over five decades of experience, we’ve helped hundreds of homeowners create stunning and practical glass spaces. To make things easier, we’ve put together this quick-fire guide to the 12 most frequently asked questions about conservatories and orangeries.
1. How much does a conservatory or glass extension cost?
This depends on size, materials and finish.
- Off-the-shelf options start at £5,000, but they often lack customisation and quality.
- A bespoke uPVC conservatory starts from £20,000, including materials and installation.
- Orangeries typically start at £35,000, though smaller ones may cost less.
- Frameless glass structures are premium, starting at £30,000 for small designs, with most ranging between £40,000 – £80,000.
When comparing prices, always check what’s included—some low-cost options exclude groundwork and installation.
2. What is the difference between an orangery and a conservatory?
The key difference is the roof:
- A conservatory has at least 75% of its roof made of glass.
- An orangery has a solid flat roof with a glass lantern in the centre.
Other glass extension terms include:
- Garden room – Often used to describe a conservatory, but traditionally has a solid tiled roof.
- Sunroom – A general term for a bright, relaxing space.
Garden room – Often used to describe a conservatory, but traditionally has a solid tiled roof.
Sunroom – A general term for a bright, relaxing space.
3. What frame materials can I choose from?
Your choice of frame affects appearance, durability, and maintenance. Options include:
- uPVC – Affordable, low maintenance, and sleek.
- Hardwood timber– Traditional and sustainable, requiring occasional painting or staining.
- Aluminium -Modern, lightweight, and strong.
- Frameless glass – Contemporary and ultra-modern.
- Oak– premium timber with a luxurious feel.
Each material has different colour and finish options, allowing you to create a look that suits your home.
4. Will a glass room be too hot or too cold?
Not if you choose the right glass and insulation.
- Without the correct glass, conservatories can get too hot in summer and too cold in winter.
- UV-protective glass prevents overheating and reduces glare.
- Insulated glass keeps warmth in during colder months, reducing energy costs.
- Investing in temperature-controlled glass ensures year-round comfort.
5. Do I need planning permission to build a conservatory?
Usually, no, as long as it meets Permitted Development Rights:
- It must be less than 6 metres (semi-detached) or 8 metres (detached) from the house.
- It should not extend beyond the front of your property.
- Listed buildings or homes in conservation areas require planning permission.
For more details, check Planning Portal UK or read our “Do I Need Planning Permission?” guide.
6. How large can my conservatory be under permitted development?
- Terraced/Semi-detached homes – Up to 6 metres.
- Detached homes – Up to 8 metres.
If your home has previous extensions, this may reduce the size allowance.
7. Do I need sign-off from building regulations?
Not always. No approval is needed if your conservatory:
- Is under 30m².
- Has external-grade doors/windows separating it from the main house.
- Uses separate heating from the main home.
- Has at least 50% glazed walls and a glass or translucent roof.
If you plan to remove doors or create an open-plan space, building regulations approval is required.
8. Can I add a glass extension on a listed property?
Yes, but planning permission is required.
- Listed building consent is essential for Grade I and II properties.
- Hardwood timber is often preferred over uPVC for aesthetic reasons.
- Frameless glass box extensions are increasingly popular, as they blend modern design with historical character.
9. Can I open up my home to my conservatory?
Yes! However, structural support and building regulations approval are required.
- Removing doors between your house and your conservatory.
- Consider insulation and overheating risks to maintain comfort in all seasons.
- Additional structural reinforcements may be needed, especially for larger openings.
10. Do I need foundations for a conservatory?
Yes. Strong foundations prevent subsidence, ensure durability, and improve insulation. A conservatory cannot be built on open ground or a temporary base.
11. How long will the build take?
Conservatories and orangeries are quicker to build than traditional extensions.
- Most projects take 6 to 12 weeks from groundworks to completion.
- Frameless glass structures may take longer due to custom fabrication.
With less disruption than a brick-built extension, a glass room is a great way to expand your home quickly and efficiently.
12. Do conservatories require a lot of maintenance?
Regular maintenance ensures your conservatory lasts for decades.
- uPVC & aluminium – Low maintenance, requiring occasional cleaning.
- Timber – Needs repainting/staining every 2-4 years.
- Glass – Should be cleaned every 3-6 months.
For best results, consider professional conservatory cleaning to maintain clarity, seals, and moving parts.
Still have questions?
We hope this guide has answered your most common conservatory questions. If you need more details or personalised advice, our team is happy to help.
💬 Get in touch today for expert guidance and a no-obligation quote!



