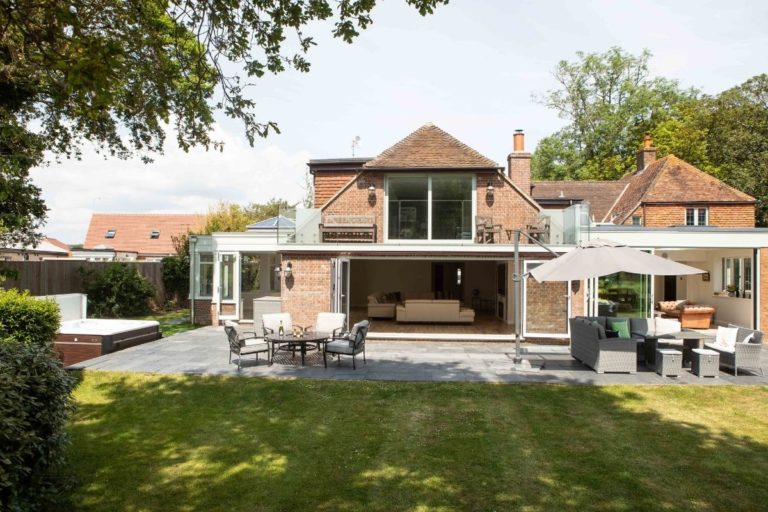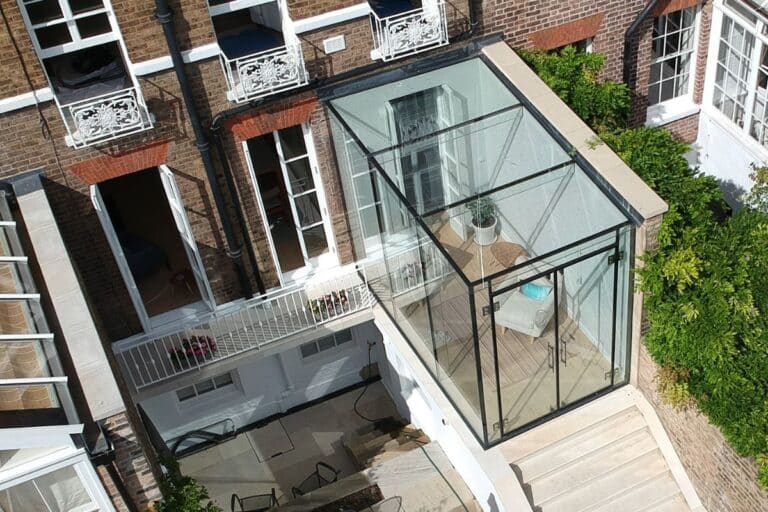Why Are Oak Framed Conservatories So Popular?
Oak framed conservatories are very popular choices for homeowners looking for timeless elegance and durability. Oak is a stunning and versatile building material, perfect for creating high-quality, glazed extensions. Its natural beauty and warmth blend seamlessly with both modern and traditional homes.
Because oak is a natural material, it suits both contemporary and period properties. Whether your style leans towards a Tudor-inspired extension or a modern barn-style structure, an oak framed conservatory provides both character and sophistication.
Not only does oak offer aesthetic appeal, but it is also crafted using traditional methods while still meeting modern building standards. The combination of solid oak beams and extensive glazing creates a bright, open space that enhances your home’s design.
Oak Framed Conservatories vs. Orangeries & Garden Rooms
An oak framed conservatory typically features full-height glass walls and a glass roof, allowing for maximum natural light.
An oak orangery, on the other hand, has a lower glass-to-wall ratio, a flat roof, and a central glass lantern. This design blends solid structure and natural light.
Meanwhile, an oak garden room is more enclosed, often featuring solid walls with smaller roof lights for ventilation and brightness. This option provides more privacy while still incorporating glass elements.
Regardless of which design you choose, an oak frame creates a bold and elegant statement that adds value to any home.

How Much Does an Oak Framed Conservatory Cost?
Oak is a premium material, requiring ethical sourcing and expert craftsmanship. The cost varies based on size, materials, and design features.
- Small oak framed conservatory – Starts at £30,000
- Average sized oak framed glass extension – Around £50,000
Do You Need Planning Permission for an Oak Conservatory?
Planning permission depends on factors such as:
- The size and height of the structure
- Whether permitted development rights apply
- If your home is listed or in an Area of Outstanding Natural Beauty (AONB)
- Many oak extensions fall under permitted development, but it’s best to check local regulations.

Can You Add an Oak Conservatory to a Listed Home?
Yes! Oak and glass are highly favoured materials for extending listed buildings. Because oak is a natural material used in historical construction, it blends well with period properties.
Traditional techniques like oak pegging add authenticity, while glass panels ensure the original building remains visible. However, you will need:
- Listed building consent
- Planning permission
- A sympathetic design that complements the main property
Do Oak Framed Conservatories Require Foundations?
Like any home extension, an oak framed conservatory requires a solid base and proper foundations. Some homeowners ask whether oak structures can be built on wooden decking—the answer is no.
Oak is heavy and requires reinforced footings to meet building regulations and pass inspections.
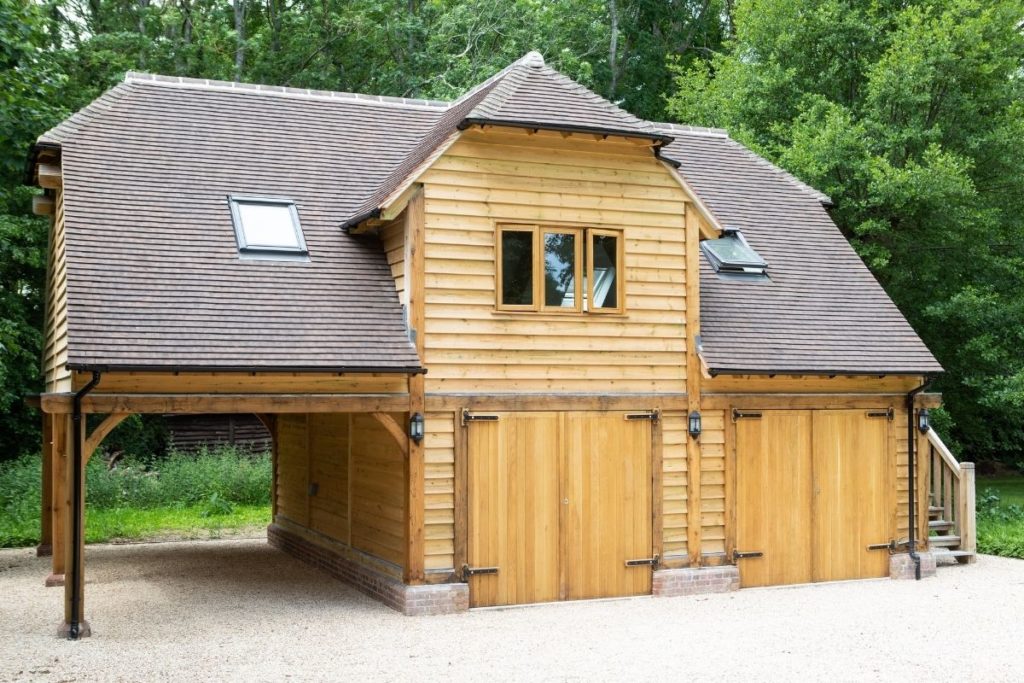
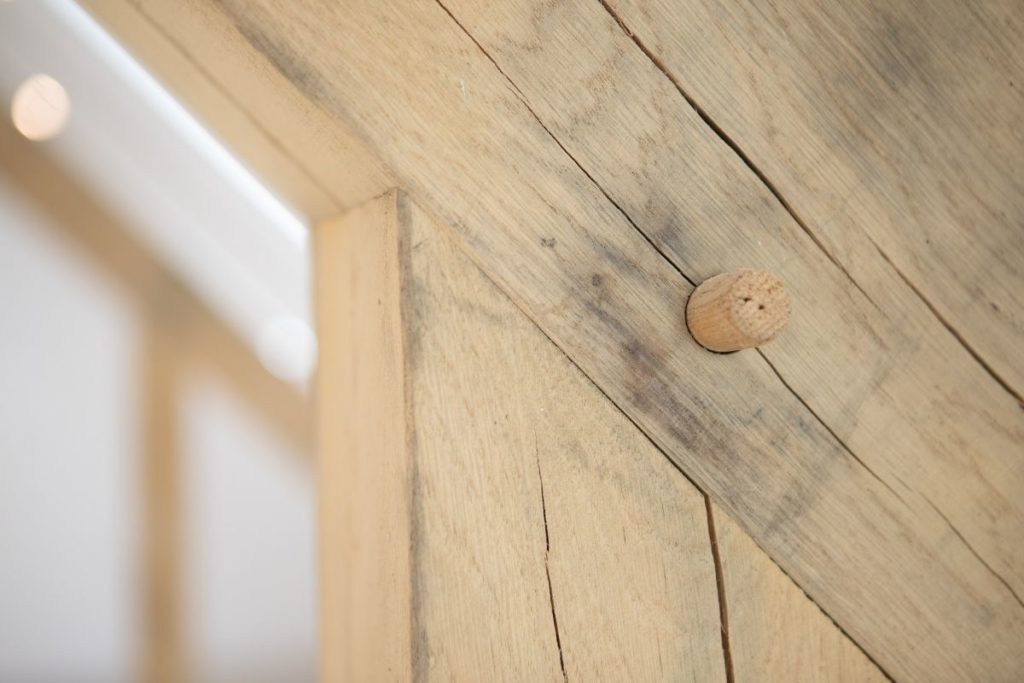

Can You Open an Oak Conservatory to Your Home?
Yes! Many homeowners prefer an open-plan flow between their conservatory and the main house.
You can remove part of an external wall to connect the spaces, but this requires:
- A structural assessment
- Installation of an RSJ beam for support
- Approval from building control
Do You Need an Independent Heating System?
Yes—building regulations require conservatories to have independent heating. Options include:
- Underfloor heating
- Traditional radiators
If your conservatory is open to the main house, insulation becomes even more important to prevent heat loss and keep energy costs low. Choosing low U-value glass helps maintain a comfortable temperature year-round.
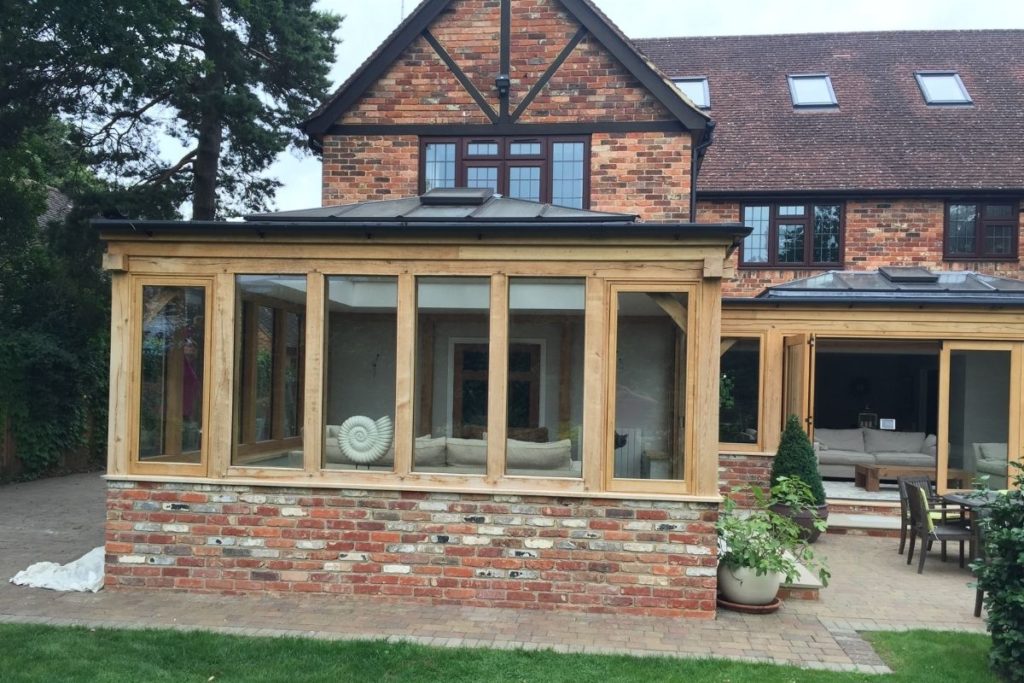
How to Keep an Oak Framed Conservatory Cool in Summer
Glass extensions were once known for being too hot in summer and too cold in winter. However, modern temperature-controlled glass solves this issue.
The right glazing should have:
- Low U-value for insulation
- Anti-glare technology to reduce heat and UV exposure
- Superior heat-dispersing properties
Investing in high-quality glass ensures year-round comfort without excessive heating or cooling costs.
Does an Oak Conservatory Require Maintenance?
Oak is naturally durable, resistant to moisture, and long-lasting. However, it does weather over time, darkening in colour.
To maintain its original appearance, oak requires:
- Sealing every 3 years
- Regular cleaning and inspections
When properly maintained, an oak frame can last hundreds of years, making it a valuable long-term investment.

Interested in an Oak Framed Conservatory?
If you’re considering an oak framed glass extension, our specialist team is here to help.
Get expert advice and a no-obligation quote today!


