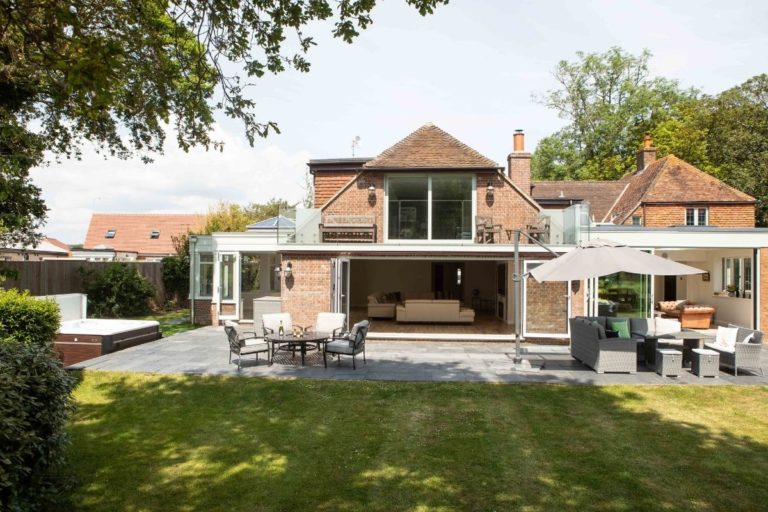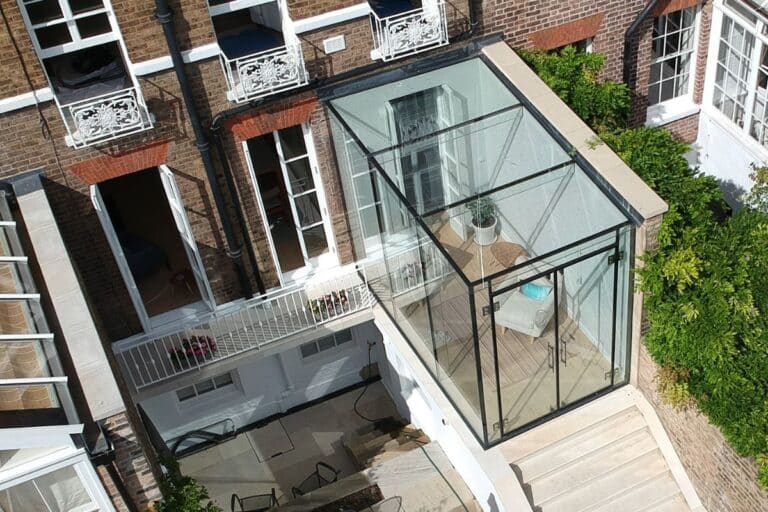One of the most frequently asked questions when it comes to adding a conservatory or orangery extension, is whether you can remove the doors between your house and your conservatory extension. This would obviously open your home up to the new space and make it feel much more integral and is especially desired when people are extending out their kitchen dining area, as they often want a more open plan feel to the home. The short answer is yes, in most cases you can remove the doors that shut your conservatory off from your home, but you will need to get sign off from building regulations.
Can you remove the doors between your house and conservatory?
Yes you can! You will need to have sign off from Building Regulations to remove the doors between your house and your conservatory or glass extension. Removing the doors will mean that you need to look at insulation and heating efficiency to ensure that your home doesn’t become cold in the winter months. It is also likely you will need to add in additional support due to the fact the external wall is a supporting wall. You may even be able to widen the opening further to make the existing room and your glass extension feel like one room.
Here are the key things you need to know about removing the external door to open up your home to your conservatory:
1. Do you need planning permission or sign off from Building Regulations to remove the external door?
In general conservatory and orangery extensions do not require planning permission if they sit within the parameters of permitted development rights. This is something you will need to check, and we have written a further blog on planning permission for conservatories which may also help. However, if you wish to remove the external door to open up your glass extension to your home, you will need to get approval from Building Regulations even if the structure itself is exempt. This is largely due to the fact that a conservatory is less energy efficient than your home and therefore you may well need to up the insulation and specifications of your conservatory in order to ensure that your home stays warm in the colder months. One way to improve that energy efficiency and comply with Building Regulations would be to increase the specification of your glass using Room Outside’s unique New Generation Glass. You will need to submit full drawings and heat calculations for your open plan conservatory extension to get approval. To gain approval, the plans for your conservatory must show that your glass extension will be a habitable space and that your home will remain energy-efficient year-round with the doors removed. Proceeding without gaining Building Regulation approval is not recommended and could mean that you will come up against issues if you decide to sell your home later. You must seek professional advice when planning a project like this. Our team at Room Outside will be happy to answer questions and discuss this further and point you in the right direction to get advice.
2. Is the external wall load-bearing?
If you wish to remove the doors between your house and conservatory and possibly even widen the opening to make your home and conservatory extension open plan, you need to also think about how that will affect the structural integrity of your home. The external wall is almost certainly likely to be load-bearing and the widening of the opening without the correct structural adjustments will weaken the structure of your home, and it could even collapse. You will need to seek advice from your contractor on what work will be required to make your home safe and to budget for those costs. You will also need to have the work signed off by building regulations to ensure it meets the required standard, it is unlikely you will require planning permission to make this change.
3. Will your home still be thermally efficient after removing the doors?
If you decide to open your conservatory up to your home to make an open plan space, you will need to look at the thermal and energy efficiency of your glass extension. A glass extension will be less thermally efficient than the solid structure of your home, but there are steps you can take when planning the design and construction to maximise energy efficiency. Whether you are building a new structure or you are opening up to an existing structure you will need to show the thermal efficiency considerations and upgrades in your plans in order to get approval from Building Regulations. Things such as the amount of glass incorporated in the design and the glass glazing and U-value, the ratio of glass to solid wall construction, whether you will have a glass or solid roof, insulation, flooring and blinds as well as heating. This will all be important for your overall comfort as well as approval, making sure your home will remain warm in winter and cooler in summer. The better the thermal efficiency the lower your energy costs are going to be.
If you are thinking of adding a glass extension and want advice on removing the doors between your house and the conservatory, our team of specialists will be happy to discuss your project ideas and answer any initial questions you may have.



