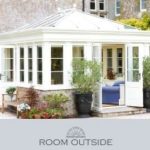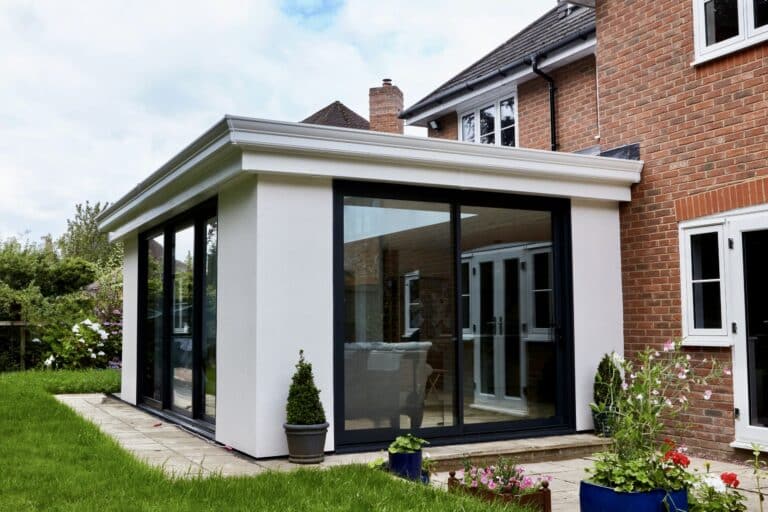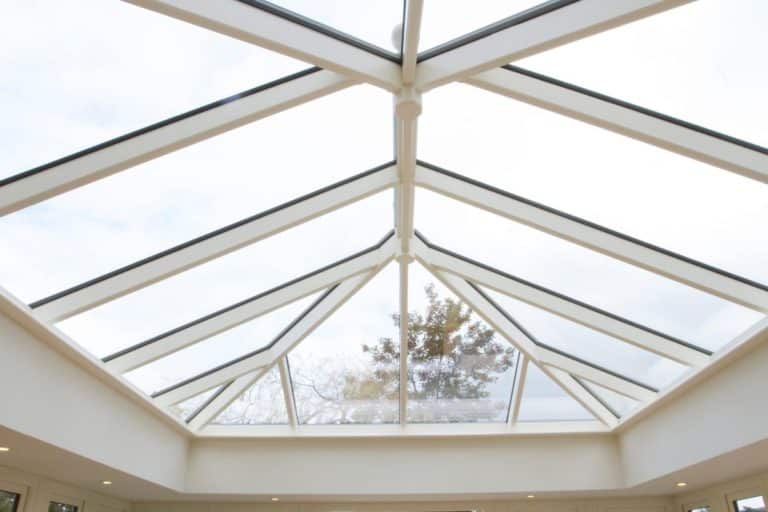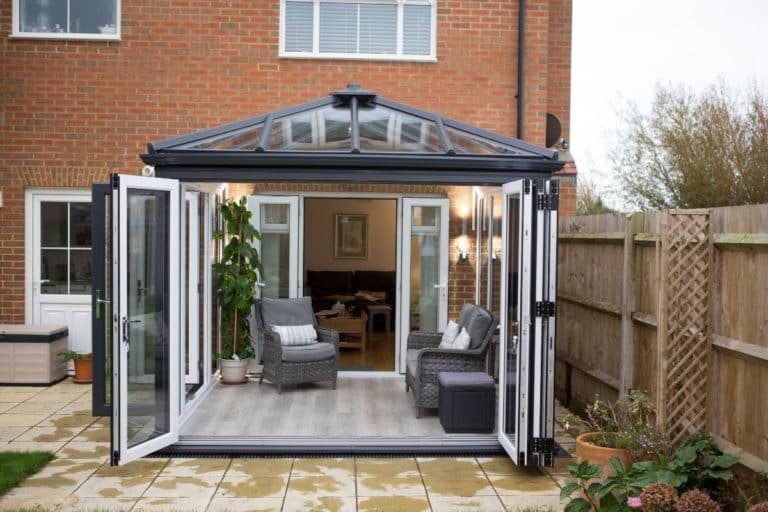Below, we explore the key orangery features that make these glass extensions a desirable addition to any home.
Orangeries first appeared in the 17th century, originally designed as greenhouses to protect plants during the winter months. Today, they have evolved into stylish and versatile home extensions. Thanks to temperature-controlled glass, modern orangeries are comfortable year-round, making them a popular choice for homeowners looking to add light-filled living space.
But what exactly defines a modern orangery?
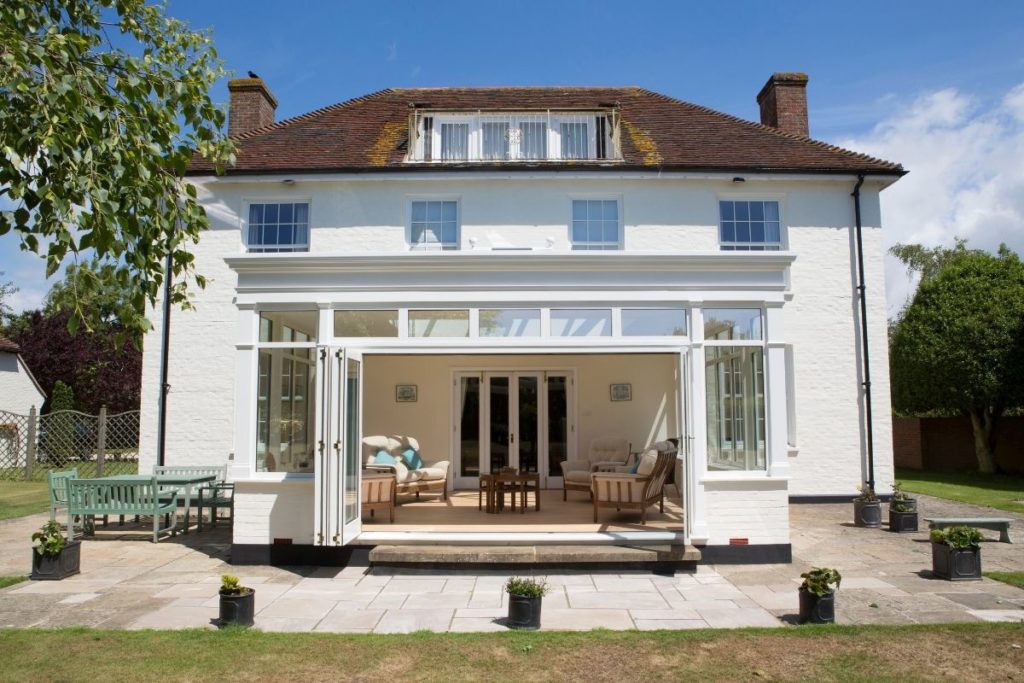
1. Orangery as a Garden Room or Home Extension
An orangery can serve as a standalone garden room or as an integrated home extension. Whether used for relaxation, entertaining, or a workspace, it provides a stylish and functional space connected to the outdoors.
2. Brick Walls for a Traditional Finish
One of the key orangery features, unlike conservatories, is the solid brickwork in their design. Homeowners can choose from dwarf walls, full-height brick walls, or supporting brick pillars. The materials can also be matched to the original property’s masonry, ensuring a seamless look.
3. Frame Options to Suit Your Style
Orangery frames come in three main materials:
- Timber – A premium, sustainable choice with a timeless appearance.
- Aluminium – Sleek, modern, and energy-efficient.
- uPVC – A cost-effective, low-maintenance option available in a variety of colours.
Each material offers unique benefits, allowing homeowners to achieve their desired aesthetic while staying within budget.
4. Large Windows for Maximum Natural Light
One of the most distinctive orangery features is its large windows, which create a bright and airy atmosphere. Traditionally, these include full-height arched sash windows with a dwarf wall and pillar configuration on the south-facing aspect.
To enhance comfort, modern temperature-controlling glass can reduce glare, improve insulation, and block harmful UV rays. Homeowners can even opt for self-cleaning glass, which helps keep windows spotless for longer.
5. A Choice of Stylish Doors
An orangery can be fitted with a variety of door styles to suit your space, including:
- French doors – A classic choice that enhances elegance.
- Single doors – Ideal for easy access without taking up much space.
- Bi-fold doors – Perfect for opening up an entire wall to the garden, creating a seamless indoor-outdoor connection.
Bi-fold doors can also open up the orangery to the main house, allowing for open-plan living while maintaining the option to close off the space when needed.
6. Open-Plan Living for a Spacious Feel
For homeowners looking to create open-plan extensions, removing part of the external wall between the house and the orangery can enhance the sense of space. In some cases, a structural lintel may be required to support the wall. This option is ideal for expanding kitchens, dining areas, or living spaces.
7. A Flat Roof with a Stunning Lantern
Most orangeries feature a flat roof, which creates an interior pelmet ceiling where spotlights can be installed for a cosy atmosphere. However, Of all the orangery features, what is perhaps the most striking element of an orangery roof is the central glass lantern, which can:
- Span the entire roof or just a portion, depending on the design.
- Create a grand focal point for the room.
- Allow natural light to flood the space, making it feel open and airy.
Choosing high-performance glass is essential for temperature control and year-round comfort.
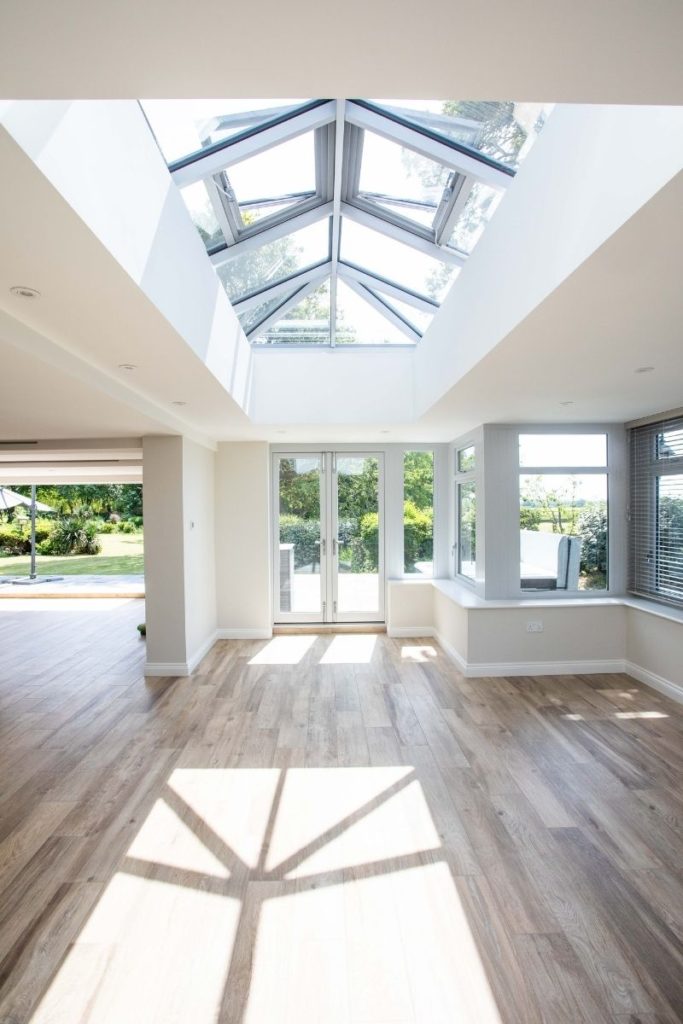
8. Integrated Heating for Year-Round Comfort
Like any other part of your home, an orangery can be equipped with an integrated heating system. Popular options include:
- Central heating radiators – A straightforward way to connect the orangery to your existing heating system.
- Underfloor heating – A discreet and luxurious option.
- Electric heating – Flexible and easy to install.
- Wood-burning stoves – A cosy and stylish addition for colder months.
For maximum efficiency, it’s best to choose independent temperature control, allowing you to heat the orangery separately from the main house.
9. Window Treatments for Comfort & Style
To regulate temperature and enhance privacy, consider adding window treatments such as:
- Wooden shutters – Help maintain warmth in winter and keep the room cool in summer.
- Blinds – Available in roller, sail, or Roman styles, offering both practicality and elegance.
10. Luxury Indoor-Outdoor Living
The versatility of an orangery makes it a perfect extension for kitchens, dining areas, and living spaces. It allows homeowners to feel connected to their garden while enjoying the comfort of an indoor environment. Beyond traditional uses, an orangery can also serve as a:
- Home office
- Gym or yoga studio
- Music or art room
- Guest suite
11. Traditional Orangery Design for Period Homes
Orangeries can be tailored to complement listed buildings or homes in conservation areas. Using traditional materials and period features, they can blend seamlessly with historic architecture while adding modern comfort and functionality.
12. Contemporary Orangery Designs for Modern Homes
For a sleek and minimalist look, a contemporary orangery may feature:
- Slimline aluminium frames
- Full-glass walls
- Minimalist roofing
- Seamless floor finishes
This style works well in new-build homes or properties designed with modern aesthetics in mind.
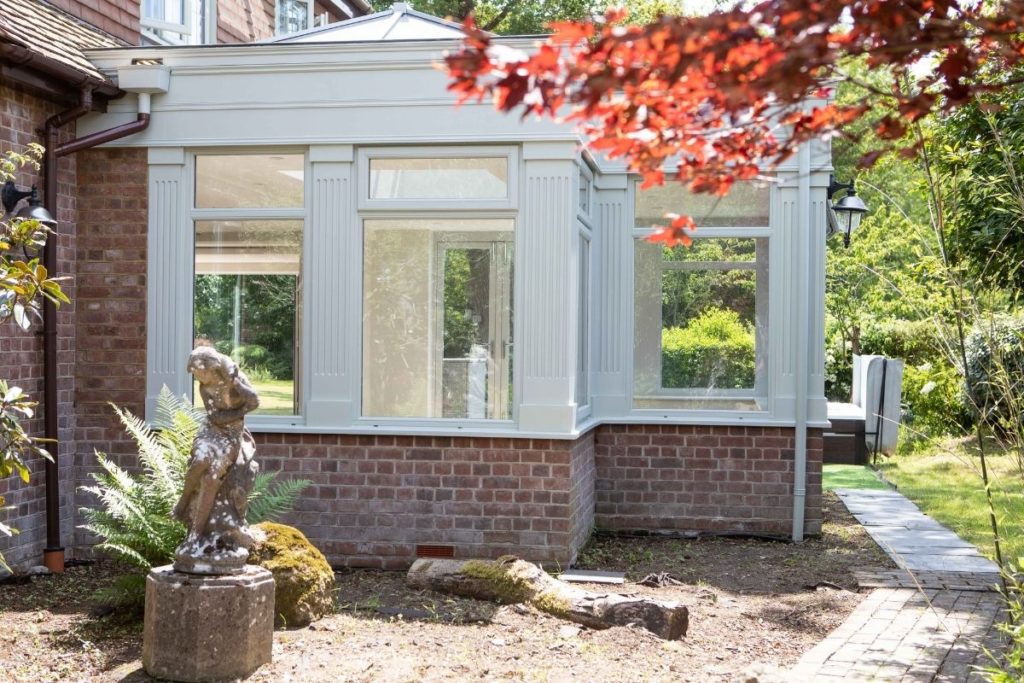
Design Your Dream Orangery Today
A modern orangery is a versatile, elegant, and functional addition to any home. Whether you’re drawn to traditional charm or contemporary design, an orangery can be tailored to suit your needs.
If you’re considering adding an orangery to your home, contact Room Outside today for expert advice and a no-obligation quote.
