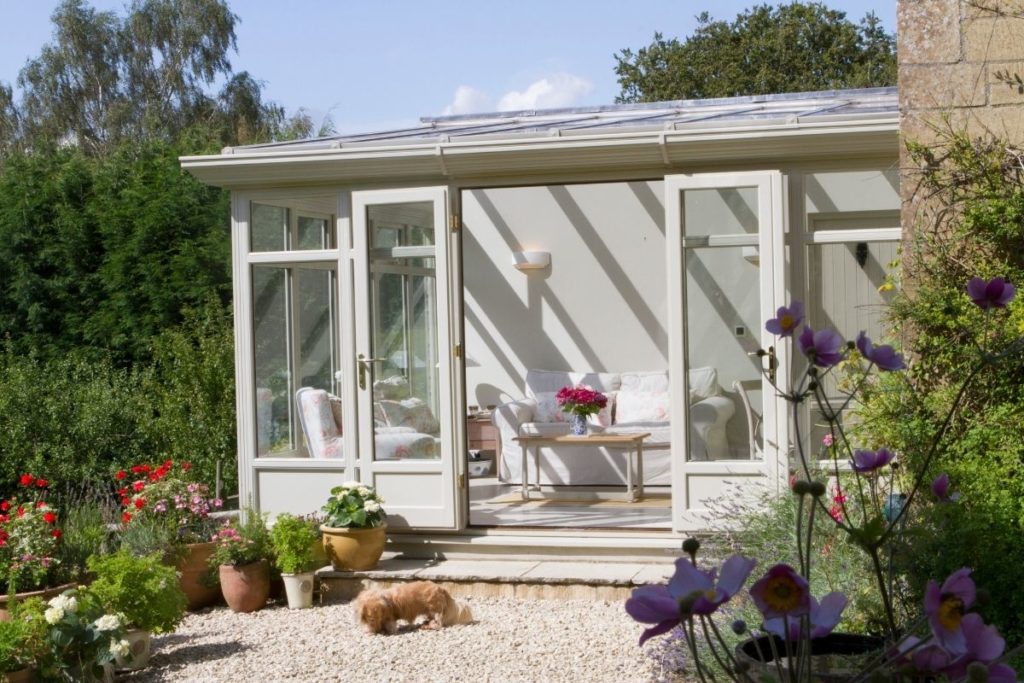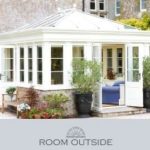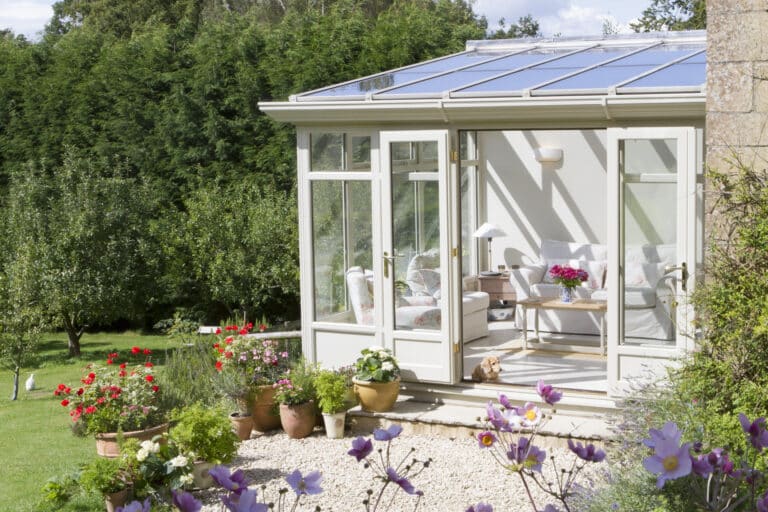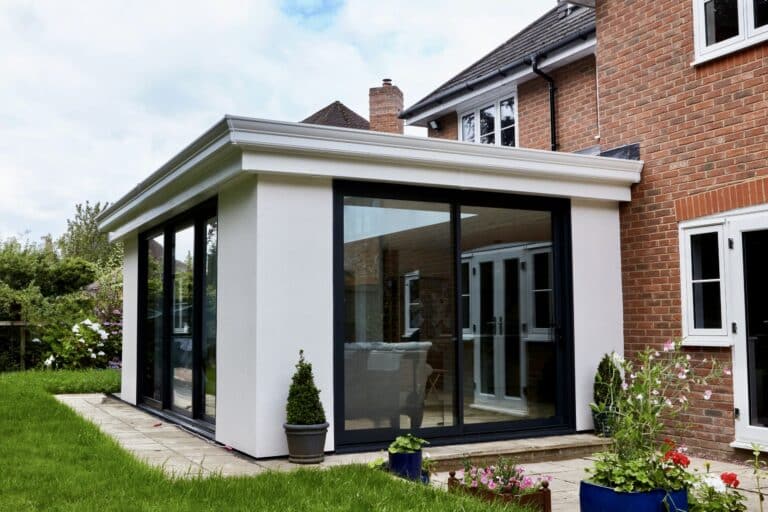If you are thinking about extending your home, you may be comparing different options.
There are many choices, from a traditional extension to a fully glass design.
Two popular options are the conservatory and the garden room. But what is the difference between them?
Definitions
What is the Definition of a Conservatory and a Garden Room?
Conservatory
A room with a glass roof and walls. It is attached to your home and is often used as a sun lounge.
Garden Room
A room in your garden with a door or window. It usually has a solid or tiled roof and can be a separate building.
Conservatory Design

A conservatory is mostly made of glass. Its full glass roof lets in plenty of natural light. This design dates back to when conservatories were used to grow plants. The modern glass technology available now makes the room temperature comfortable, keeping the heat in winter and reducing the heat during the summer.
Not all glass is equal, so it is important to choose high-quality glass within your budget. Conservatories can be built with full-height glass or a mix of glass and walls. They come in many styles, such as lean-to or gabled roofs, and use materials like uPVC, timber, oak, or aluminium.
A conservatory is always attached to your home. Many people choose to remove part of the wall to create an open-plan space. However, this may require building regulations approval and extra work on insulation and heating.
Conservatory Benefits:
- Extends your home’s floor plan
- Easy access from the main house
- Bright and airy space
- Minimal construction required
- Can add value to your home
- Ideal for dining or relaxing
- Open-plan design possible
- Bi-fold or French doors open to the garden
- Provides a good view of the garden
Garden Room Design

A garden room can be attached to your home or built as a separate structure. It has a tiled or flat roof instead of a full glass roof. Some designs add skylights or a glass gable to let in extra light.
A tiled roof offers better insulation and can lower the cost per square metre. Garden rooms offer more privacy and are ideal for guest accommodation, a home office, or a studio. There are various options for frame and wall materials, such as oak or timber, to match your home’s style.
Garden Room Benefits:
- Can serve as an extension or a standalone structure
- Less construction than a traditional extension
- Can mimic the look of a traditional extension
- Adds value to your home
- Better insulation from a solid roof
- Lower investment due to less glass
- More privacy
- Ideal for a guest room, studio, or office
- French or bi-fold doors open fully to the garden
Let Us Help You Decide
Still not sure which option to choose? Our specialists are here to help. We can discuss your requirements, answer your questions, and provide a no-obligation quote. We can also share design examples for inspiration



