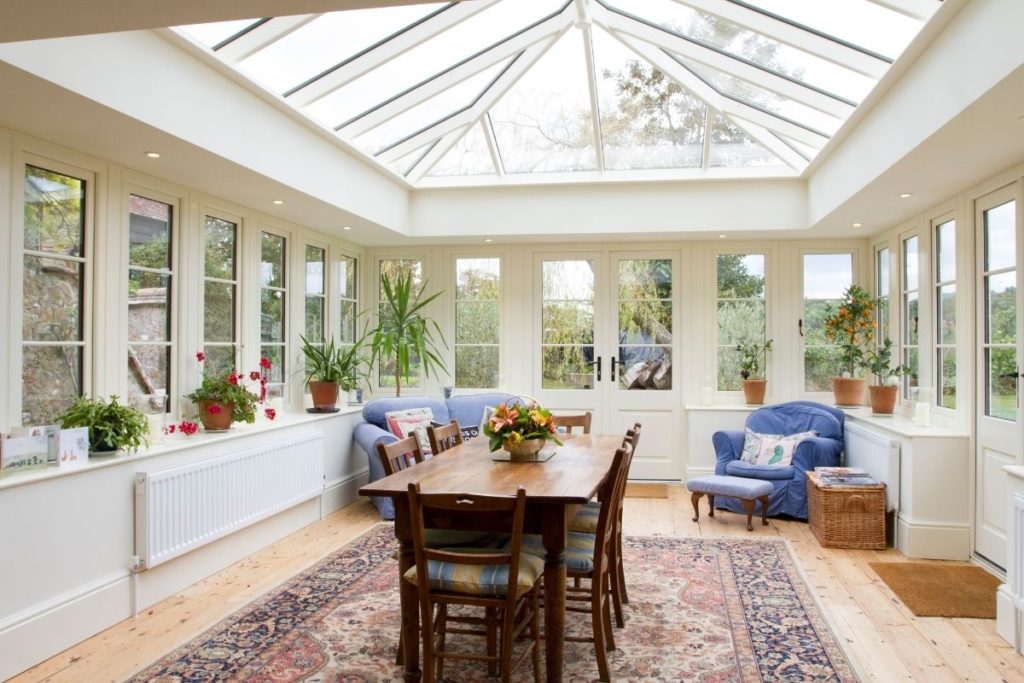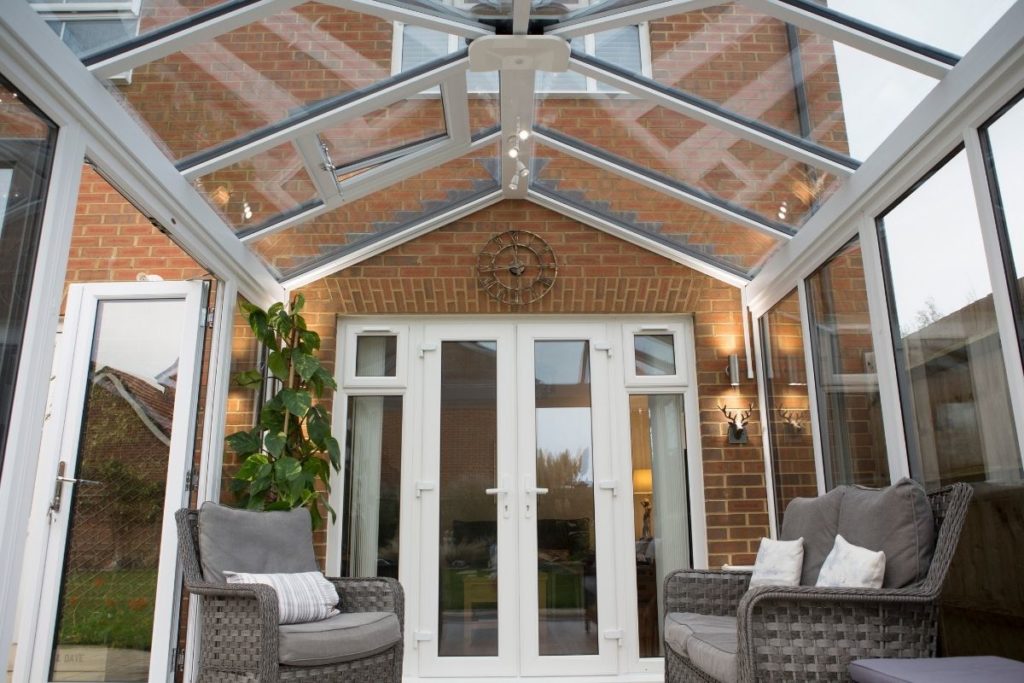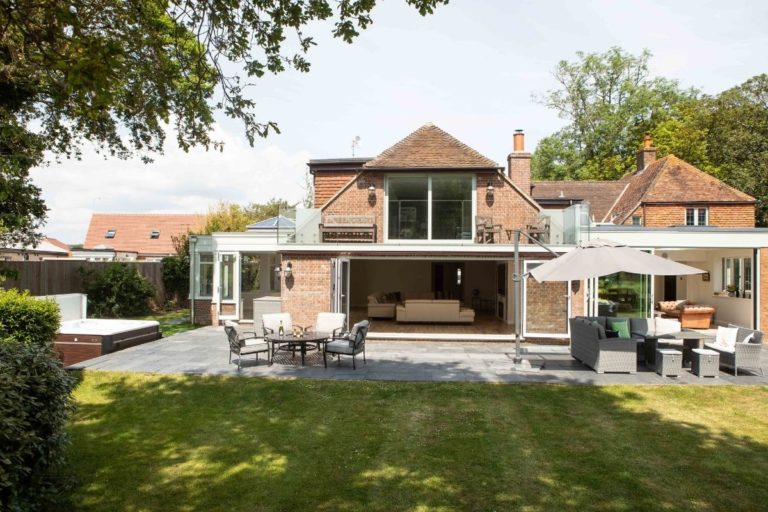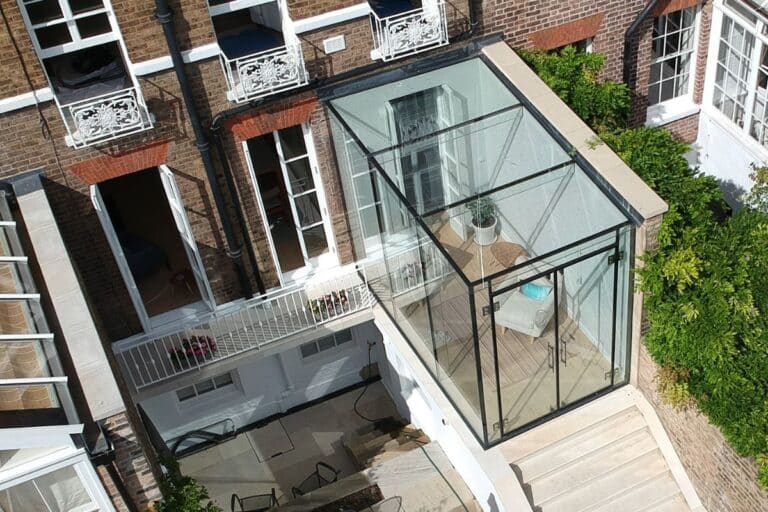When planning a home extension, many homeowners choose between an orangery and a conservatory. Both add space and natural light, but they differ in design, structure, and function. The main difference is the roof. An orangery has a flat solid roof with a central glass lantern. A conservatory has at least 75% of its structure covered with a glass roof, though often the entire roof is glass.
This guide explores these distinctions to help you decide which suits your needs.
GLASS EXTENSION OPTIONS
What is the Difference Between an Orangery and a Conservatory?
The main difference between an orangey and a conservatory is the roof. An orangery traditionally has a flat solid roof with a glass lantern in the centre. A conservatory has at least 75% of the structure covered with a glass roof, but more usually the entire roof is made of glass.

What is an orangery?
An orangery is a stylish extension that blends solid structures with large windows and a glass roof lantern. Originally built to protect exotic plants, modern orangeries create bright, airy spaces that integrate well with your home. They can be attached to your house or stand alone in your garden as a home office, summer house, or guest accommodation.
Key Features of an Orangery:
- Solid roof with a glass lantern for insulation and natural light.
- Brick or solid pillars for a sturdy, permanent feel.
- Large windows and doors, often with bi-fold or French doors opening to the garden.
- Better insulation for year-round comfort.
- Seamless design that blends with your home’s architecture.

What is a conservatory?
A conservatory is a predominantly glass structure that maximises natural light and offers panoramic garden views. Traditionally, conservatories have been used as sunrooms or garden rooms, providing a bright and open space.
Key Features of a Conservatory:
- Fully glazed roof and walls, allowing in maximum sunlight.
- Lightweight framework, typically made from uPVC, aluminium, or timber.
- Dwarf walls (optional) to add stability while maintaining a spacious feel.
- Varied roof styles, including Victorian, Edwardian, and lean-to designs.
- Ideal for summer use, though modern glazing improves year-round comfort.
Planning Permission & Building Regulations
In most cases, conservatories and orangeries fall within permitted development rights, meaning you won’t need planning permission as long as they meet certain conditions. However, if your property is in a conservation area, is a listed building, or if the structure exceeds size limits, you may need to apply for planning permission.
Building regulations apply if you plan to remove an external wall between your home and the extension, use complex structural elements, or want to ensure high energy efficiency. Our experts can advise and help you with all of this!
Orangery vs Conservatory: Key Differences
| Feature | Orangery | Conservatory |
|---|---|---|
| Roof Style | Solid roof with glass lantern | Fully glazed roof |
| Wall Structure | Brick pillars & large windows | Mostly glass walls with optional dwarf walls |
| Insulation | Higher insulation, ideal for all-year use | Good insulation, but may need heating in winter |
| Design Feel | Blends with home architecture | Light, airy, and garden-focused |
| Cost | Generally more expensive | More budget-friendly |
| Build Length | Longer due to structural complexity | Shorter, quicker to install |
Which One Should You Choose?
Your choice depends on how you plan to use the space and your home’s style. If you’re looking for a solid, well-insulated extension that feels like a natural part of your home, an orangery is a great option. If you prefer a light-filled garden room with a full glass structure, a conservatory might be the better choice.
No matter your preference, our expert team can help you design the perfect orangery or conservatory to suit your home and lifestyle.



