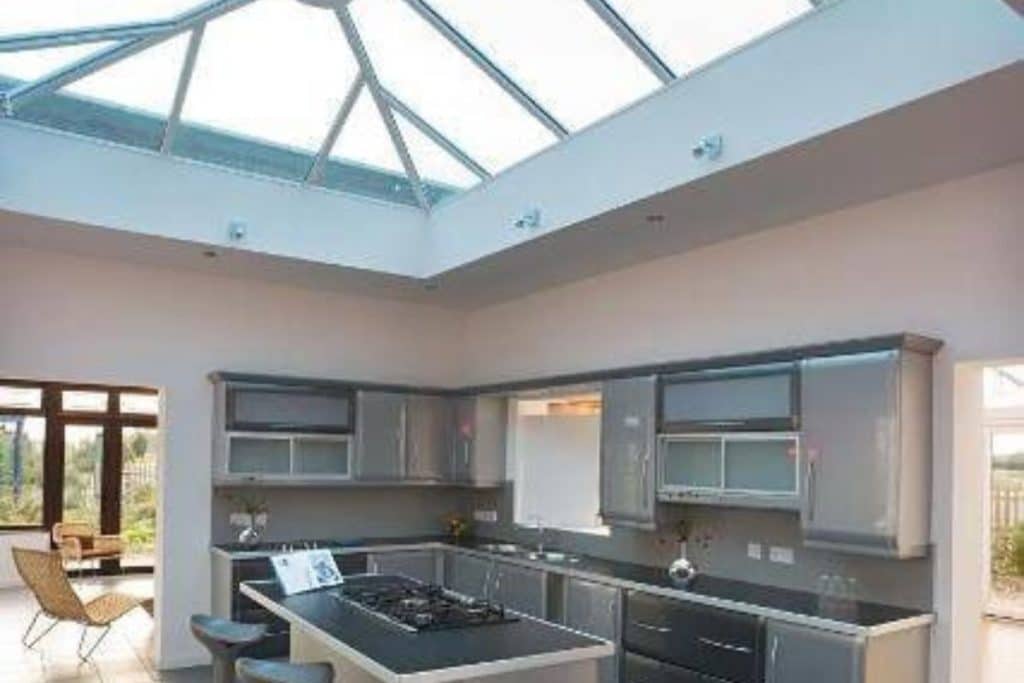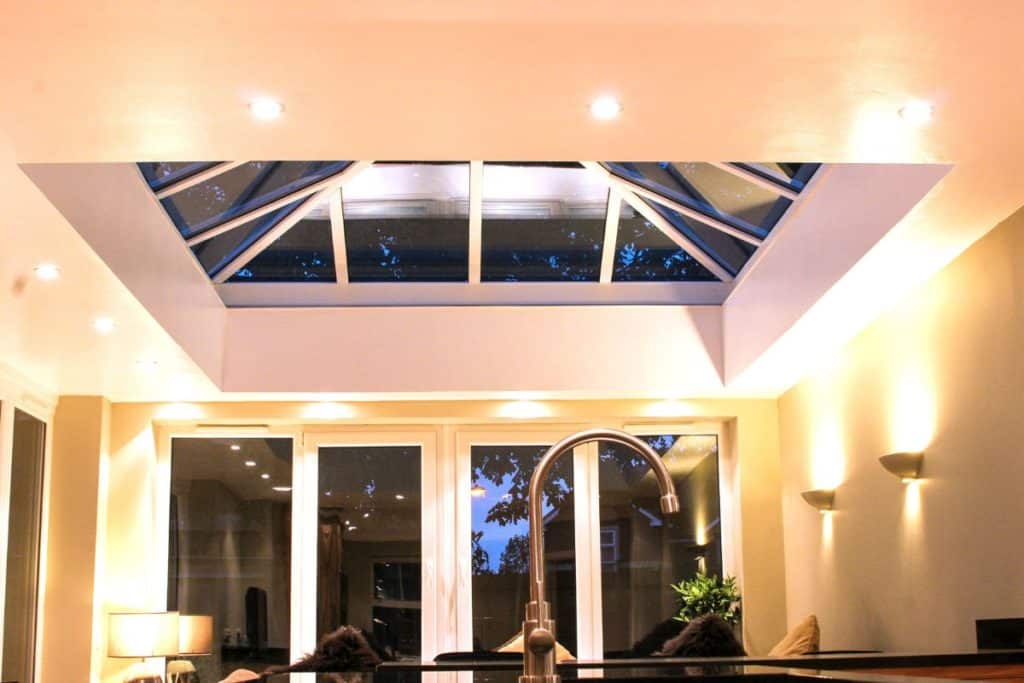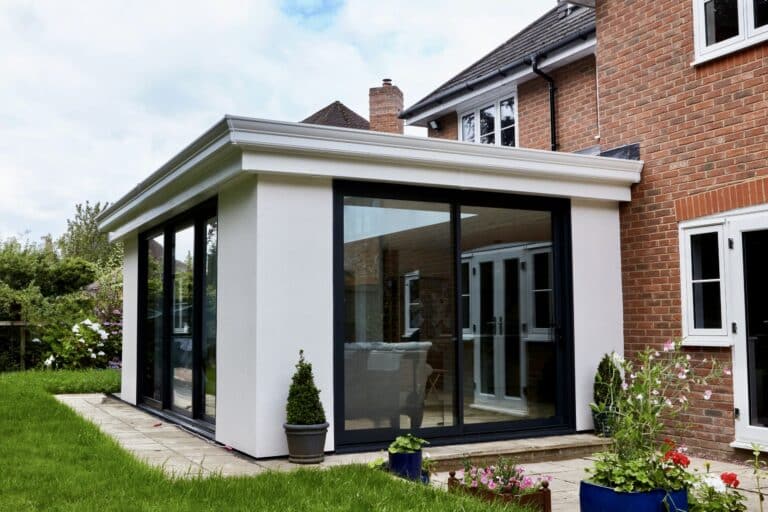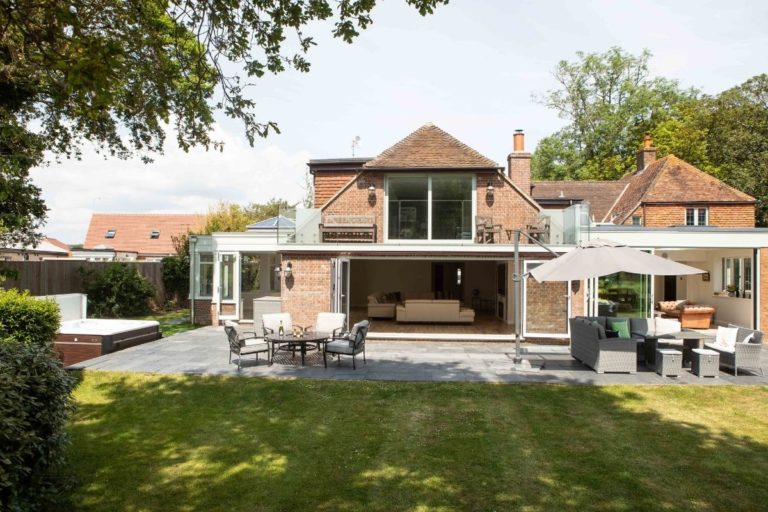Expanding your kitchen is one of the best ways to enhance your home’s functionality, increase property value, and create a stylish, open-plan space. But should you opt for an orangery?
An orangery is a fantastic option for a kitchen extensions combining the benefits of a conservatory and a traditional extension. It provides ample natural light, a solid structure, and a seamless connection between your home and garden.
In this guide, we’ll explore whether an orangery is the right choice for your kitchen extension and what factors to consider.

Why Choose an Orangery for Your Kitchen Extension?
- More Natural Light – Orangeries feature large windows and a roof lantern, flooding your kitchen with daylight.
- Increased Living Space – Expanding your kitchen with an orangery creates a spacious and open-plan area for dining and entertaining.
- Versatile Design – Whether you prefer a contemporary or classic look, an orangery can be tailored to match your home’s style.
- Seamless Indoor-Outdoor Connection – Large glass doors open up to the garden, making the space feel even bigger.
- Energy Efficiency – With advanced glazing and insulation, orangeries provide warmth in winter and keep cool in summer.
Key Considerations Before Adding an Orangery to Your Kitchen
1. Planning Permission & Building Regulations
Most orangery extensions fall under permitted development rights, but if your home is listed or in a conservation area, you may need planning permission. It’s best to check with your local council before starting work.
2. Structural Considerations
A kitchen orangery needs proper foundations, drainage, and structural reinforcement. Consulting an expert ensures a safe and durable extension.
3. Heating & Ventilation
Since your kitchen generates heat and moisture, proper ventilation is crucial. Options include underfloor heating, radiators, or air conditioning to maintain a comfortable temperature.
4. Lighting & Electrical Layout
Maximise your orangery’s potential by incorporating a well-thought-out lighting plan. Pendant lights, LED strips, and spotlights can enhance the ambiance, especially in the evening.
5. Choosing the Right Doors & Windows
Bi-fold, sliding, or French doors can transform your orangery, improving accessibility and views of the garden. Opt for energy-efficient glazing to maintain insulation.

Design Ideas for a Kitchen Orangery
- Modern Minimalist: Sleek lines, neutral colours, and a seamless blend with the existing kitchen.
- Classic & Elegant: Timber frames, traditional lantern roofs, and warm lighting.
- Industrial Chic: Exposed brick walls, metal-framed windows, and statement lighting.
- Country Style: Soft tones, wooden beams, and a cosy dining area.
Is an Orangery Kitchen Extension Right for You?
If you’re looking for a stylish and practical way to expand your kitchen, an orangery could be the perfect solution. With expert planning and design, you can create a stunning, light-filled space that enhances both your home’s aesthetic and functionality.



