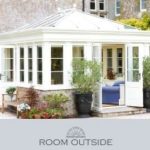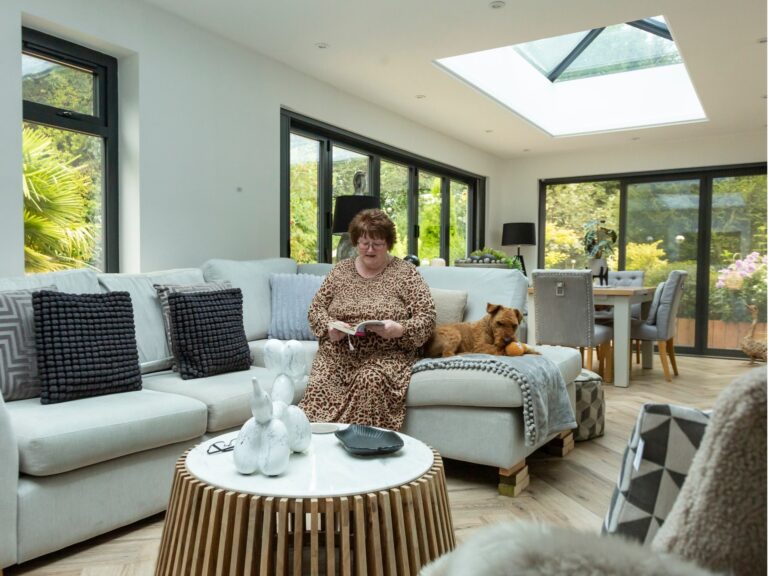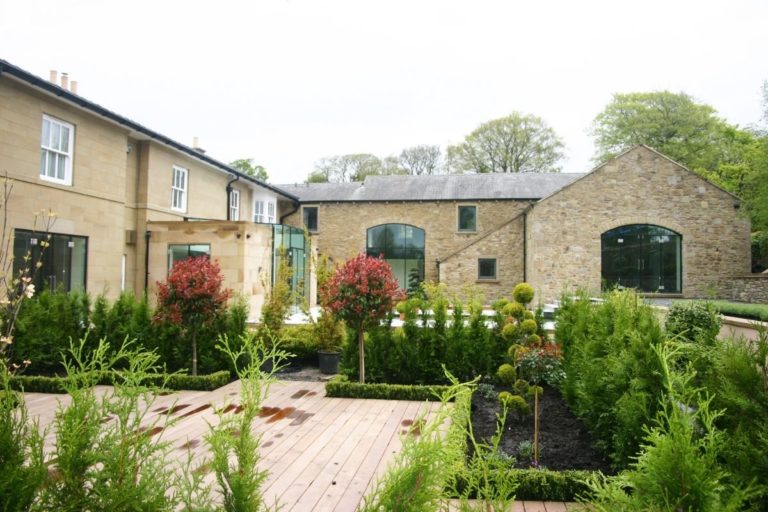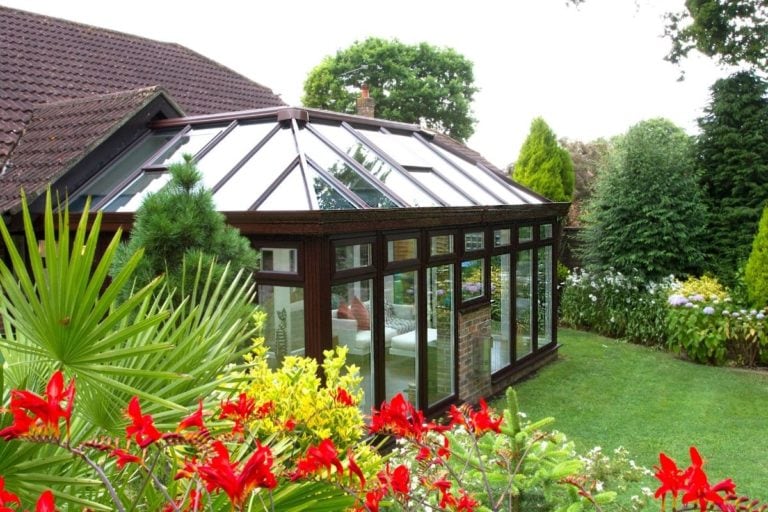A luxury timber-framed conservatory enhances a traditional Sussex flint home, blending classic charm with modern comfort. This bespoke design complements the property’s character while providing a bright and functional living space.
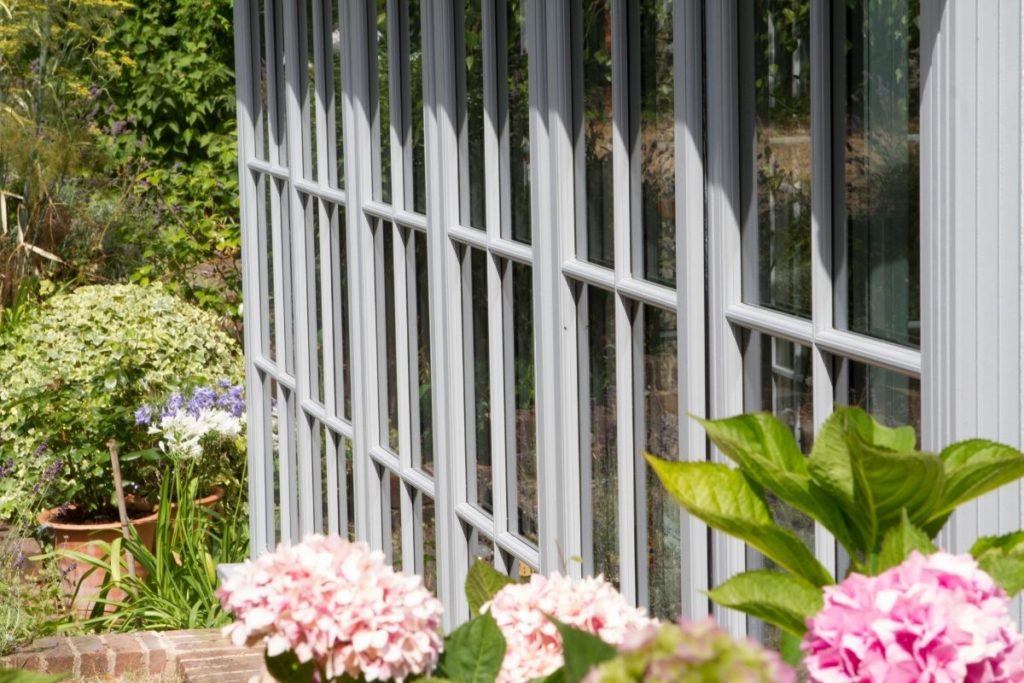
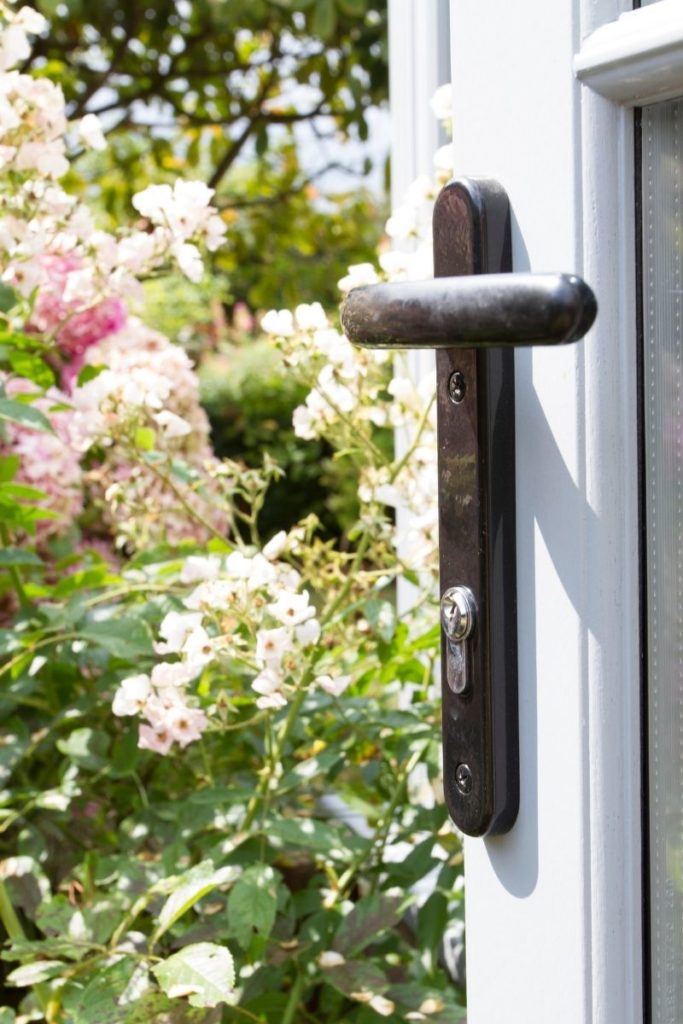
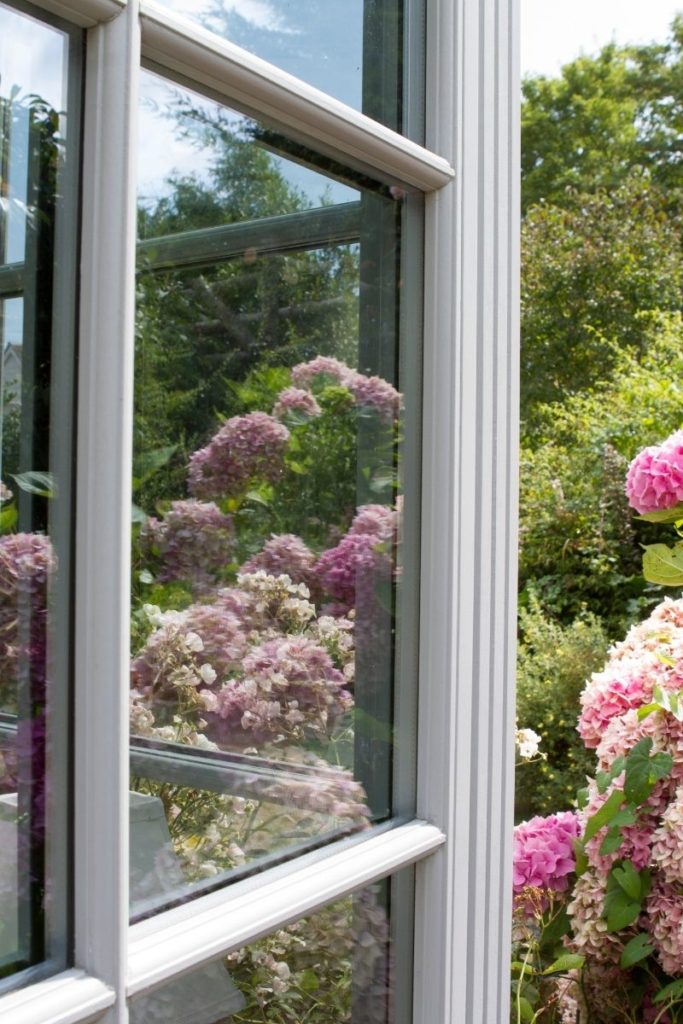
Maximising Garden Views with a Sunken Structure
To create uninterrupted garden views, we designed a sunken structure. The retaining wall sits lower than the lawn, allowing windows to start from ground level. This design ensures a stunning panoramic view when seated inside.
High-Quality Hardwood Frames and Traditional Detailing
Expertly crafted from premium, sustainably sourced hardwood, painted in an elegant grey tone. This enhances the home’s aesthetic while ensuring durability. Traditional craftsmanship appears in the finely carved corner frames, adding delicate bevelled detailing. The ironmongery, including door handles and window fasteners, reflects the period style of the home.
Authentic Georgian Barred Windows for a Classic Look
The conservatory features Georgian Barred windows, which create smaller glass panes intersected by timber frames. This traditional design complements the home’s original windows and doors, making the conservatory feel like a natural extension. The roof struts mirror the vertical lines of the window frames, enhancing architectural symmetry.
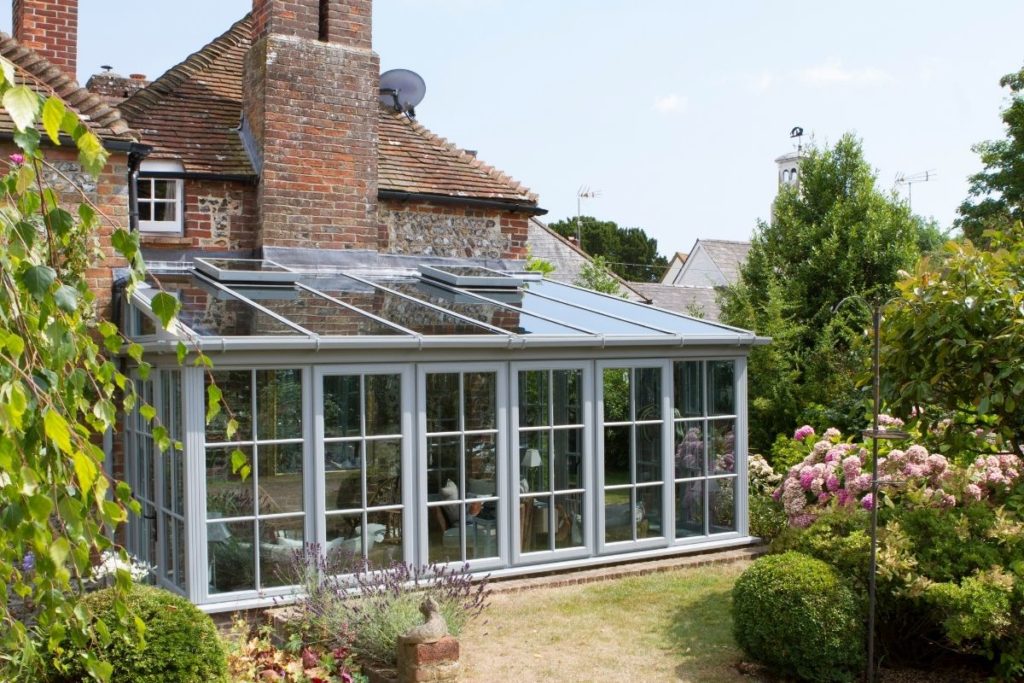
Practical Ventilation and Indoor Comfort
For enhanced airflow, two opening skylights provide additional ventilation, working in tandem with the windows and wide double patio doors. The entire structure is fitted with our advanced New Generation Glass, designed to regulate temperature efficiently, keeping the room comfortable in all seasons.

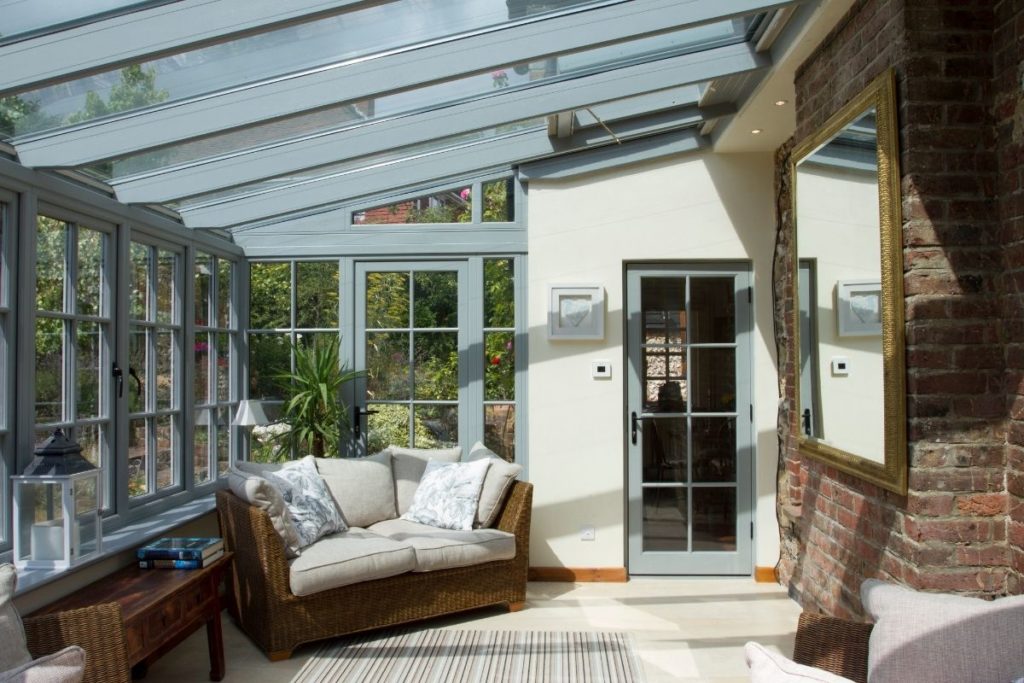
Stylish and Functional Interior Design
Inside, the conservatory exudes warmth and elegance. The exposed stone from the original external wall blends beautifully with soft magnolia-painted internal walls. A matching timber-framed glass door connects the conservatory to the main house, allowing light to flow while offering the option to close off the space when needed.
Practicality meets style with natural stone floor tiles, which help keep the room cool in summer and are easy to maintain. A natural striped rug and rattan furniture add a cosy, inviting atmosphere, making this conservatory the perfect place to relax, entertain, and enjoy the beauty of the garden.
Conclusion
This luxury timber-framed conservatory not only enhances the traditional Sussex flint house but also provides a timeless and practical space for year-round enjoyment. By combining expert craftsmanship, high-quality materials, and thoughtful design, this extension seamlessly integrates with the home’s heritage while offering modern comfort and functionality.
Looking to create your own bespoke timber-framed conservatory? Contact us today to explore your options!

