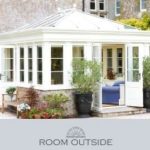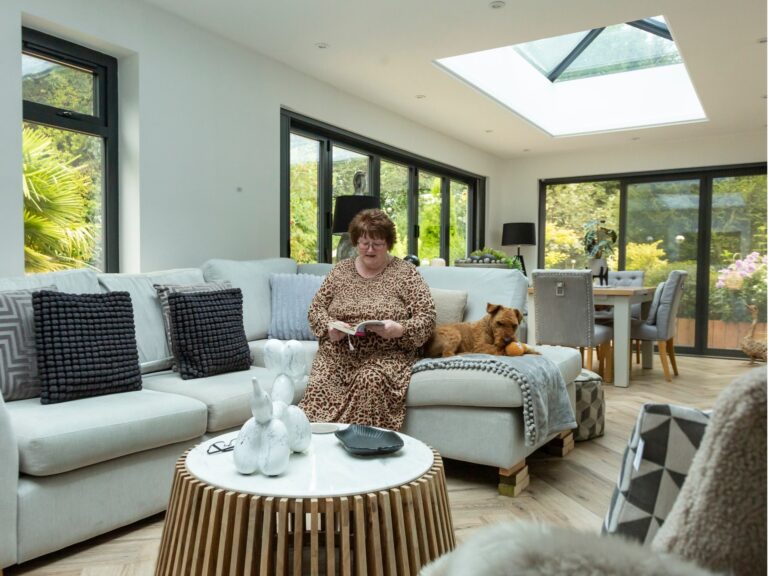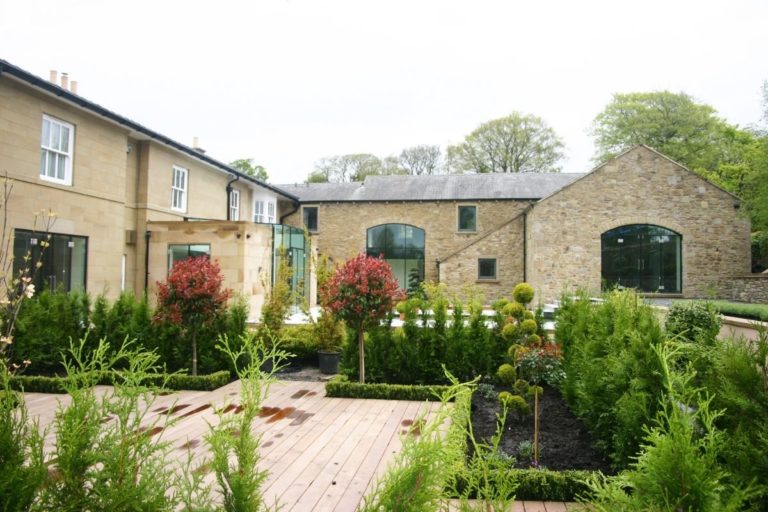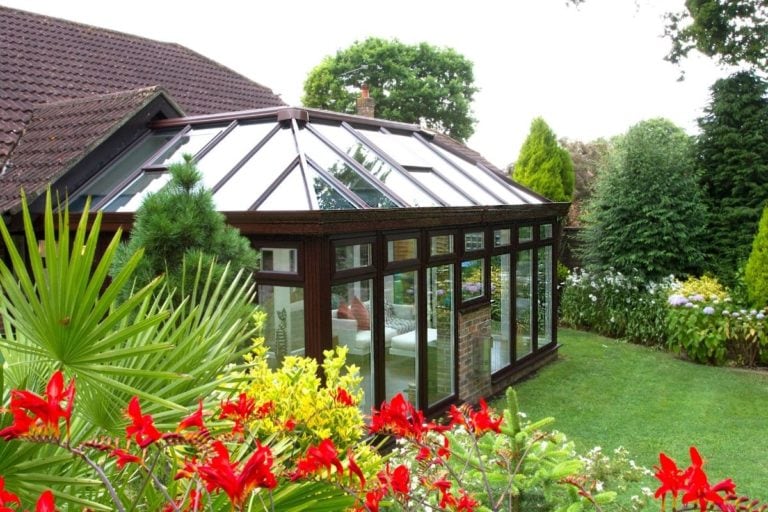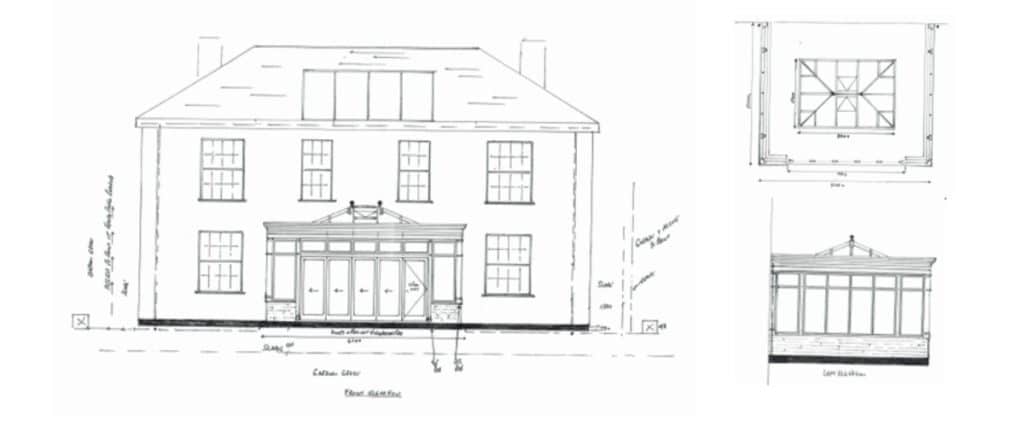
A timber framed orangery extension enhances your home with elegant design, extra space, and a seamless connection to the garden. This stunning traditional orangery in West Sussex provides a spacious, light-filled area for relaxation and entertaining while embracing the beauty of the countryside.

Seamless Indoor-Outdoor Living
Many homes feel disconnected from their outdoor space due to small windows and limited views. This timber framed orangery extension solves that problem. Large glass panels on three sides and bi-fold doors fully open onto the patio and lawn. This creates an airy space that blends the indoors with nature, making the garden feel like part of the home.
Classic Design with a Modern Touch
The symmetrical design of this orangery, combined with white timber frames that match the property’s existing windows and white-painted brick dwarf walls, ensures a harmonious look. The structure feels like a natural extension of the original home rather than an add-on. Inside, the fresh and contemporary decor complements the older property, striking a balance between modern comfort and classic charm.




Enhanced Natural Light and Year-Round Comfort
A large lantern roof allows natural light to flood the space, creating a bright and welcoming atmosphere. The orangery is fitted with New Generation Glass, exclusive to Room Outside, which provides advanced temperature and solar control. This ensures a comfortable environment throughout the year, keeping the space warm in winter and cool in summer.
Versatile and Functional Living Space
For flexibility, the orangery features double French doors that allow it to be closed off from the main house when not in use. However, when opened, they create a seamless flow from the house into the orangery and out into the garden. This makes the space ideal for relaxing in peaceful surroundings or hosting gatherings, especially during the summer when the bi-fold doors can be fully opened to the patio.
Transform your home with a luxury timber framed orangery extension that offers timeless elegance, increased natural light, and an enhanced connection to the outdoors. Contact Room Outside today to explore how we can bring your vision to life.


